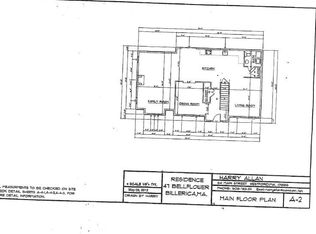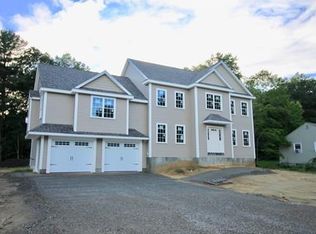Sold for $745,000
$745,000
45 Bellflower Rd, Billerica, MA 01821
4beds
2,708sqft
Single Family Residence
Built in 1991
0.32 Acres Lot
$793,500 Zestimate®
$275/sqft
$3,771 Estimated rent
Home value
$793,500
$754,000 - $833,000
$3,771/mo
Zestimate® history
Loading...
Owner options
Explore your selling options
What's special
Convenient east Billerica location on the Wilmington line is the setting for this better than new spacious Split Cape featuring 3 finished levels of beautiful & stylish living space. Everything have been redone! Generous & private completely fenced in lot with 2 large storage sheds, irrigation and lots of room for children and pets. CENTRAL AC, HARDWOOD FLOORING AND UPDATED LIGHTING THROUGHOUT, VAULTED CEILINGS TOWN SEWER, NATURAL GAS. Need a place for the extended family or au pair- you've got it in the walk-in ground level in-law suite. This space could also be used as a media room, play or game room for the children. Never a wait with 3 stunning FULL designer baths. UPDATED heating, cooling, and roof. This home has so much to offer today's buyer. Just a short distance to commuter rail to Boston and Route 93 North & South.
Zillow last checked: 8 hours ago
Listing updated: November 08, 2023 at 08:02am
Listed by:
Catherine Wilson 978-337-1386,
Wilson Wolfe Real Estate 978-658-2345
Bought with:
Bethany Moore
LAER Realty Partners
Source: MLS PIN,MLS#: 73159733
Facts & features
Interior
Bedrooms & bathrooms
- Bedrooms: 4
- Bathrooms: 3
- Full bathrooms: 3
- Main level bedrooms: 1
Primary bedroom
- Features: Closet, Flooring - Hardwood, Lighting - Overhead
- Level: Main,Second
Bedroom 2
- Features: Ceiling Fan(s), Closet, Flooring - Hardwood
- Level: Third
Bedroom 3
- Features: Ceiling Fan(s), Closet, Flooring - Hardwood
- Level: Third
Bedroom 4
- Features: Ceiling Fan(s), Closet, Flooring - Hardwood
- Level: First
Primary bathroom
- Features: No
Bathroom 1
- Features: Bathroom - Full, Flooring - Stone/Ceramic Tile
- Level: First
Bathroom 2
- Features: Bathroom - Full, Flooring - Stone/Ceramic Tile
- Level: Second
Bathroom 3
- Features: Bathroom - Full, Flooring - Stone/Ceramic Tile
- Level: Third
Dining room
- Features: Vaulted Ceiling(s), Closet/Cabinets - Custom Built, Flooring - Hardwood, Open Floorplan, Lighting - Overhead
- Level: Main,Second
Family room
- Features: Ceiling Fan(s), Closet, Flooring - Laminate, Cable Hookup, Exterior Access, Open Floorplan, Recessed Lighting
- Level: First
Kitchen
- Features: Flooring - Stone/Ceramic Tile, Breakfast Bar / Nook, Exterior Access, Open Floorplan, Recessed Lighting
- Level: Main,Second
Living room
- Features: Ceiling Fan(s), Vaulted Ceiling(s), Closet, Flooring - Hardwood, Window(s) - Bay/Bow/Box, Cable Hookup, Exterior Access, Open Floorplan
- Level: Main,Second
Heating
- Forced Air, Natural Gas
Cooling
- Central Air
Appliances
- Included: Gas Water Heater, Range, Dishwasher, Microwave, Washer, Dryer, Plumbed For Ice Maker
- Laundry: First Floor, Washer Hookup
Features
- Open Floorplan, Recessed Lighting, Bonus Room, Central Vacuum, Internet Available - Unknown
- Flooring: Tile, Hardwood, Laminate
- Doors: Insulated Doors
- Windows: Insulated Windows, Screens
- Basement: Full,Finished,Walk-Out Access,Interior Entry,Concrete,Slab
- Has fireplace: No
Interior area
- Total structure area: 2,708
- Total interior livable area: 2,708 sqft
Property
Parking
- Total spaces: 6
- Parking features: Paved Drive, Off Street, Paved
- Uncovered spaces: 6
Accessibility
- Accessibility features: No
Features
- Patio & porch: Deck, Deck - Wood, Patio
- Exterior features: Deck, Deck - Wood, Patio, Rain Gutters, Storage, Professional Landscaping, Sprinkler System, Screens, Fenced Yard
- Fencing: Fenced/Enclosed,Fenced
- Frontage length: 100.00
Lot
- Size: 0.32 Acres
- Features: Cleared, Level
Details
- Parcel number: 370133
- Zoning: res 2
Construction
Type & style
- Home type: SingleFamily
- Architectural style: Cape,Split Entry
- Property subtype: Single Family Residence
Materials
- Frame
- Foundation: Concrete Perimeter
- Roof: Shingle
Condition
- Year built: 1991
Utilities & green energy
- Electric: Circuit Breakers, 200+ Amp Service
- Sewer: Public Sewer
- Water: Public
- Utilities for property: for Gas Range, for Gas Oven, Washer Hookup, Icemaker Connection
Green energy
- Energy efficient items: Thermostat
Community & neighborhood
Community
- Community features: Shopping, Medical Facility, Conservation Area, Public School, T-Station
Location
- Region: Billerica
Other
Other facts
- Road surface type: Paved
Price history
| Date | Event | Price |
|---|---|---|
| 11/7/2023 | Sold | $745,000+6.4%$275/sqft |
Source: MLS PIN #73159733 Report a problem | ||
| 9/21/2023 | Contingent | $699,900$258/sqft |
Source: MLS PIN #73159733 Report a problem | ||
| 9/14/2023 | Listed for sale | $699,900+109%$258/sqft |
Source: MLS PIN #73159733 Report a problem | ||
| 7/25/2008 | Sold | $334,900-5.6%$124/sqft |
Source: Public Record Report a problem | ||
| 4/27/2008 | Listed for sale | $354,900-4.1%$131/sqft |
Source: MLS Property Information Network #70742267 Report a problem | ||
Public tax history
| Year | Property taxes | Tax assessment |
|---|---|---|
| 2025 | $8,176 +22% | $719,100 +21.1% |
| 2024 | $6,704 +1.1% | $593,800 +6.3% |
| 2023 | $6,631 +10.4% | $558,600 +17.6% |
Find assessor info on the county website
Neighborhood: 01821
Nearby schools
GreatSchools rating
- 7/10John F. Kennedy SchoolGrades: K-4Distance: 0.6 mi
- 7/10Marshall Middle SchoolGrades: 5-7Distance: 2.8 mi
- 5/10Billerica Memorial High SchoolGrades: PK,8-12Distance: 2.9 mi
Schools provided by the listing agent
- Elementary: Kennedy
- Middle: Marshall
- High: Bmhs/Shaw Tech
Source: MLS PIN. This data may not be complete. We recommend contacting the local school district to confirm school assignments for this home.
Get a cash offer in 3 minutes
Find out how much your home could sell for in as little as 3 minutes with a no-obligation cash offer.
Estimated market value$793,500
Get a cash offer in 3 minutes
Find out how much your home could sell for in as little as 3 minutes with a no-obligation cash offer.
Estimated market value
$793,500

