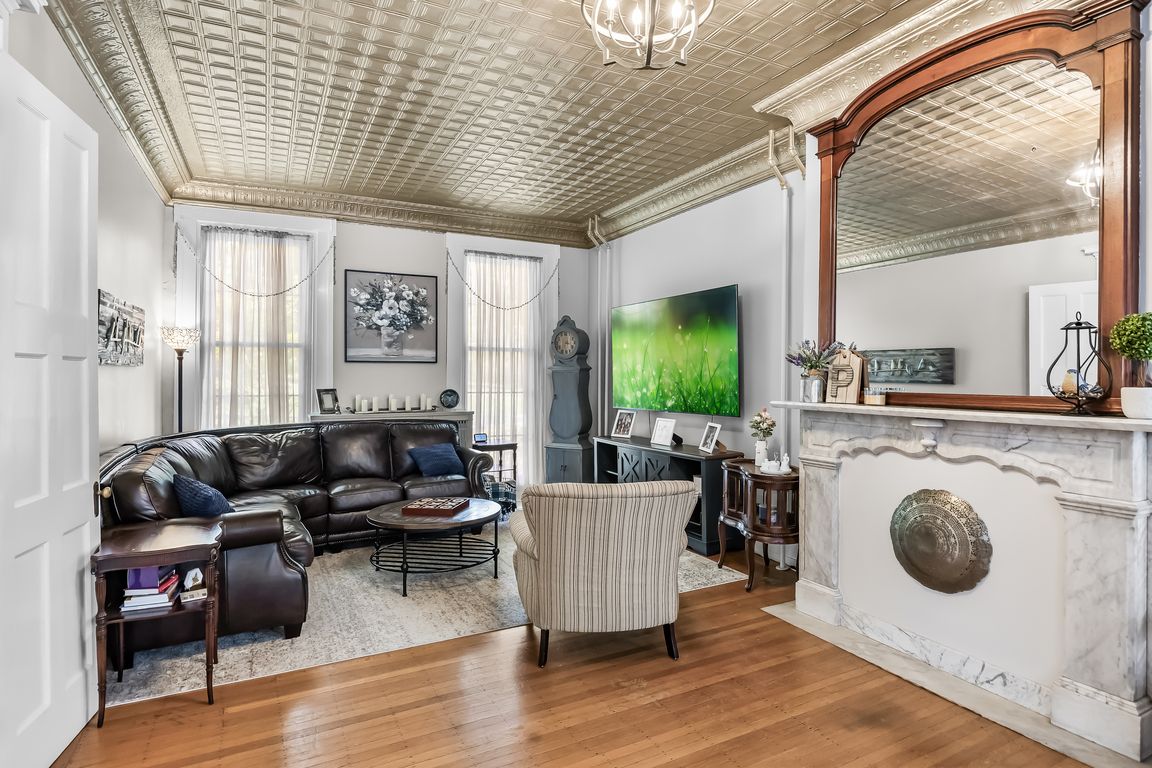
For salePrice cut: $160K (10/28)
$1,190,000
9beds
4,794sqft
45 Bordentown Crosswicks Rd, Chesterfield, NJ 08515
9beds
4,794sqft
Single family residence
Built in 1840
2.13 Acres
2 Garage spaces
$248 price/sqft
What's special
Italianate victorian homeBrick wood-burning faux fireplaceDetached garagePole barnAdditional bedroomsPrivate acresHeated gunite saltwater pool
BUY THIS HOME, I WILL BUY YOURS! Park and ride! Take the train from Trenton directly to Penn Station NYC! A quick commute to the city for 45 Bordentown Crosswicks Rd! Work in the city and come home to your beautiful retreat to unwind! ...
- 66 days |
- 2,760 |
- 154 |
Source: My State MLS,MLS#: 11576245
Travel times
Living Room
Kitchen
Primary Bedroom
Zillow last checked: 8 hours ago
Listing updated: October 28, 2025 at 11:11am
Listed by:
Nancy Kowalik 856-478-6562,
Your Home Sold Guaranteed Nancy Kowalik Group
Source: My State MLS,MLS#: 11576245
Facts & features
Interior
Bedrooms & bathrooms
- Bedrooms: 9
- Bathrooms: 4
- Full bathrooms: 3
- 1/2 bathrooms: 1
Rooms
- Room types: Breakfast Room, Dining Room, En Suite, Family Room, Formal Room, Great Room, Kitchen, Laundry Room, Living Room, Master Bedroom, Media Room, Study, Walk-in Closet
Kitchen
- Features: Eat-in Kitchen, Granite Counters
Basement
- Area: 1598
Heating
- Gas, Zoned, Steam
Cooling
- Wall/Window Unit(s), Zoned
Appliances
- Included: Dishwasher, Refrigerator, Microwave, Oven, Stainless Steel Appliances
Features
- Flooring: Hardwood, Stone, Tile
- Doors: Bilco Doors
- Basement: Full,Bilco Doors,Unfinished,Walk-Out Access
- Number of fireplaces: 3
Interior area
- Total structure area: 6,392
- Total interior livable area: 4,794 sqft
- Finished area above ground: 4,794
Video & virtual tour
Property
Parking
- Total spaces: 2
- Parking features: Driveway, Detached
- Garage spaces: 2
- Has uncovered spaces: Yes
Features
- Stories: 3
- Patio & porch: Patio, Covered Porch, Enclosed Porch, Open Porch, Screened Porch
- Exterior features: Utilities
- Pool features: Child Proof, Gunite, Heated, In Ground, Salt Water, Pool/Spa Combo
- Fencing: Fenced
- Has view: Yes
- View description: Stream, Wooded
- Has water view: Yes
- Water view: Stream
- Waterfront features: Stream
Lot
- Size: 2.13 Acres
- Features: Room For Tennis, Trees
Details
- Additional structures: Barn(s), General Outbuilding, Studio
- Parcel number: 03070020200000004902
- Lease amount: $0
Construction
Type & style
- Home type: SingleFamily
- Architectural style: Victorian
- Property subtype: Single Family Residence
Materials
- Post and Beam, Wood Siding
- Roof: Flat,Tar
Condition
- New construction: No
- Year built: 1840
Utilities & green energy
- Electric: Amps(0)
- Sewer: Municipal
- Water: Municipal
- Utilities for property: Naturl Gas Available
Community & HOA
Community
- Subdivision: Chesterfield
HOA
- Has HOA: No
Location
- Region: Chesterfield
Financial & listing details
- Price per square foot: $248/sqft
- Tax assessed value: $609,300
- Annual tax amount: $20,928
- Date on market: 9/18/2025
- Date available: 09/17/2025
- Listing agreement: Exclusive