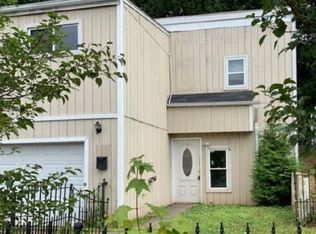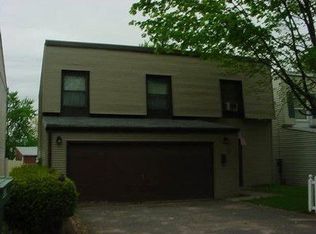Spacious and airy raised ranch tucked away in a quaint neighborhood within the heart of Middletown. Nicely updated and ready to be moved right into! The open floor plan makes entertaining a breeze. The bright living room extends out to the cozy dining area, and continues to open up to the kitchen with stainless steel appliances. Three large bedrooms, including the finished basement is great for accommodating guests, expanding your living space, or for whatever your needs may be! Enjoy the privacy of the fenced in yard where you can relax on the back deck and take it all in. The gravel area can be utilized for a fire pit, a garden, and to extend for entertaining! Take advantage of the location with stores, parks, restaurants, hiking trails, and major highways all around you, while also being able to appreciate the quiet surroundings. This adorable home has plenty of opportunities so don't let this one pass you by! Multiple Offers****Highest and Best due Monday July 11th @12pm****
This property is off market, which means it's not currently listed for sale or rent on Zillow. This may be different from what's available on other websites or public sources.


