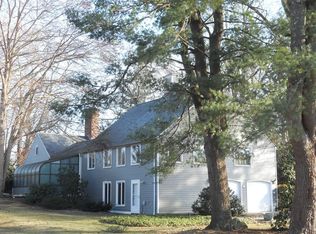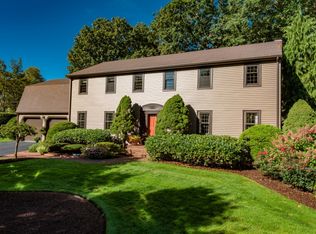Sold for $915,000
$915,000
45 Briarcliff Rd, Brockton, MA 02301
4beds
3,860sqft
Single Family Residence
Built in 1973
0.7 Acres Lot
$930,100 Zestimate®
$237/sqft
$5,705 Estimated rent
Home value
$930,100
$856,000 - $1.01M
$5,705/mo
Zestimate® history
Loading...
Owner options
Explore your selling options
What's special
*OPEN HOUSES Sat 8/23 12:00-1:30pm & Sun 8/24 11:00am-12:00pm* Located on the 8th hole of Thorny Lea Golf Club, this executive ranch offers a rare blend of charm, space, and incredible potential in one of the Deep West Side’s most sought-after locations. High, vaulted ceilings and a flowing, entertainment-friendly layout highlight the showpiece rooms, while abundant character adds warmth throughout. Enjoy the inground pool set against a scenic golf course backdrop, with a private well for irrigation keeping the grounds lush. The home features additional finished space in the basement that can be tailored to your tastes for recreation or even more living space if needed. Homes of this caliber and layout are rare and hard to find. With its unbeatable location and gracious setting, this property is a unique opportunity to create your dream home!
Zillow last checked: 8 hours ago
Listing updated: October 23, 2025 at 02:14pm
Listed by:
Erika Collins 617-866-8070,
Collins Realty Group, LLC 617-866-8070,
Erika Collins 617-866-8070
Bought with:
Erika Collins
Collins Realty Group, LLC
Source: MLS PIN,MLS#: 73420798
Facts & features
Interior
Bedrooms & bathrooms
- Bedrooms: 4
- Bathrooms: 4
- Full bathrooms: 3
- 1/2 bathrooms: 1
- Main level bathrooms: 3
- Main level bedrooms: 4
Primary bedroom
- Features: Walk-In Closet(s), Flooring - Wall to Wall Carpet, Dressing Room
- Level: Main,First
Bedroom 2
- Features: Closet, Flooring - Wall to Wall Carpet
- Level: Main,First
Bedroom 3
- Features: Closet, Flooring - Wall to Wall Carpet
- Level: Main,First
Bedroom 4
- Features: Closet, Flooring - Wall to Wall Carpet
- Level: Main,First
Primary bathroom
- Features: Yes
Bathroom 1
- Features: Bathroom - Half
- Level: Main,First
Bathroom 2
- Features: Bathroom - Full, Bathroom - With Tub & Shower, Flooring - Stone/Ceramic Tile, Countertops - Stone/Granite/Solid
- Level: Main,First
Bathroom 3
- Features: Bathroom - With Shower Stall, Bathroom - With Tub, Flooring - Stone/Ceramic Tile, Countertops - Stone/Granite/Solid
- Level: Main,First
Dining room
- Features: Flooring - Stone/Ceramic Tile, Pocket Door, Tray Ceiling(s)
- Level: Main,First
Family room
- Features: Vaulted Ceiling(s), Flooring - Stone/Ceramic Tile, Recessed Lighting
- Level: Main,First
Kitchen
- Features: Skylight, Flooring - Stone/Ceramic Tile, Countertops - Stone/Granite/Solid, Kitchen Island
- Level: Main,First
Living room
- Features: Vaulted Ceiling(s), Flooring - Stone/Ceramic Tile, Exterior Access, Open Floorplan
- Level: Main,First
Heating
- Baseboard, Natural Gas
Cooling
- Central Air
Appliances
- Included: Oven, Dishwasher, Range, Refrigerator, Washer, Dryer
- Laundry: Main Level, First Floor
Features
- Bathroom - Full, Bathroom - With Tub & Shower, Bathroom, Den, Internet Available - Broadband
- Flooring: Tile, Carpet, Flooring - Stone/Ceramic Tile, Flooring - Wall to Wall Carpet
- Basement: Full,Partially Finished
- Number of fireplaces: 1
- Fireplace features: Family Room
Interior area
- Total structure area: 3,860
- Total interior livable area: 3,860 sqft
- Finished area above ground: 3,860
- Finished area below ground: 666
Property
Parking
- Total spaces: 8
- Parking features: Paved Drive
- Garage spaces: 2
- Uncovered spaces: 6
Features
- Frontage type: Golf Course
Lot
- Size: 0.70 Acres
- Features: Level
Details
- Parcel number: M:017 R:058 S:,951281
- Zoning: R1A
Construction
Type & style
- Home type: SingleFamily
- Architectural style: Ranch
- Property subtype: Single Family Residence
Materials
- Frame
- Foundation: Concrete Perimeter
- Roof: Shingle
Condition
- Year built: 1973
Utilities & green energy
- Electric: 200+ Amp Service
- Sewer: Public Sewer
- Water: Public
- Utilities for property: for Electric Range
Community & neighborhood
Community
- Community features: Golf
Location
- Region: Brockton
Price history
| Date | Event | Price |
|---|---|---|
| 10/23/2025 | Sold | $915,000-3.7%$237/sqft |
Source: MLS PIN #73420798 Report a problem | ||
| 8/30/2025 | Contingent | $949,900$246/sqft |
Source: MLS PIN #73420798 Report a problem | ||
| 8/21/2025 | Listed for sale | $949,900+138.7%$246/sqft |
Source: MLS PIN #73420798 Report a problem | ||
| 1/9/1987 | Sold | $398,000$103/sqft |
Source: Public Record Report a problem | ||
Public tax history
| Year | Property taxes | Tax assessment |
|---|---|---|
| 2025 | $10,487 -0.3% | $866,000 -1.1% |
| 2024 | $10,521 +3.7% | $875,300 +12% |
| 2023 | $10,148 +7.2% | $781,800 +15.4% |
Find assessor info on the county website
Neighborhood: 02301
Nearby schools
GreatSchools rating
- 3/10Hancock Elementary SchoolGrades: PK-5Distance: 0.9 mi
- 5/10West Middle SchoolGrades: 6-8Distance: 0.3 mi
- 2/10Edison AcademyGrades: 9-12Distance: 0.9 mi
Get a cash offer in 3 minutes
Find out how much your home could sell for in as little as 3 minutes with a no-obligation cash offer.
Estimated market value$930,100
Get a cash offer in 3 minutes
Find out how much your home could sell for in as little as 3 minutes with a no-obligation cash offer.
Estimated market value
$930,100

