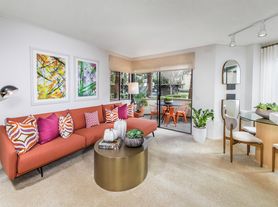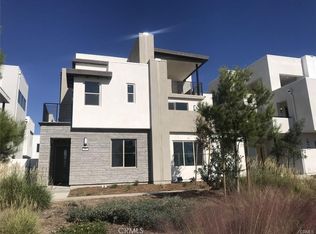Welcome to this beautifully upgraded end-unit townhome in the highly desirable Woodbridge community of Irvine! Offering 2 bedrooms, 2 bathrooms, and an open 1,171 sq ft floor plan, this light and bright home features vaulted ceilings, skylights, and abundant natural light throughout. The modern kitchen is fully updated with quartz countertops, stainless steel appliances, and custom cabinets that open to a spacious dining and living area with a cozy fireplace. One bedroom and a full bath are conveniently located on the main level, while the primary suite upstairs includes an en-suite bath and a large closet. A versatile loft area provides the perfect space for a home office or reading nook. Additional highlights include laminate flooring (no carpet), recessed lighting, plantation shutters, inside laundry, and a private patio ideal for relaxing or entertaining. The home also includes a detached one-car garage plus additional guest parking nearby. Enjoy resort-style living with access to Woodbridge's incredible amenities two scenic lakes, beach lagoons, multiple pools and spas, tennis and pickleball courts, parks, playgrounds, and walking trails.
Centrally located near award-winning Irvine schools, shopping centers, dining, and major freeways, this home combines comfort, style, and convenience.
Condo for rent
$4,800/mo
45 Briarglen #64, Irvine, CA 92614
2beds
1,171sqft
Price may not include required fees and charges.
Condo
Available now
Cats, small dogs OK
Central air
Gas dryer hookup laundry
1 Parking space parking
Fireplace
What's special
Cozy fireplacePrivate patioAbundant natural lightQuartz countertopsStainless steel appliancesRecessed lightingModern kitchen
- 11 days |
- -- |
- -- |
Travel times
Looking to buy when your lease ends?
With a 6% savings match, a first-time homebuyer savings account is designed to help you reach your down payment goals faster.
Offer exclusive to Foyer+; Terms apply. Details on landing page.
Facts & features
Interior
Bedrooms & bathrooms
- Bedrooms: 2
- Bathrooms: 2
- Full bathrooms: 2
Rooms
- Room types: Family Room
Heating
- Fireplace
Cooling
- Central Air
Appliances
- Laundry: Gas Dryer Hookup, Hookups, Inside, Laundry Room, Washer Hookup
Features
- Bedroom on Main Level
- Has fireplace: Yes
Interior area
- Total interior livable area: 1,171 sqft
Property
Parking
- Total spaces: 1
- Parking features: Covered
- Details: Contact manager
Features
- Stories: 2
- Exterior features: Bedroom, Bedroom on Main Level, Community, Family Room, Gas Dryer Hookup, Hiking, Inside, Laundry Room, Pool, View Type: None, Washer Hookup
- Has view: Yes
- View description: Contact manager
Details
- Parcel number: 93884244
Construction
Type & style
- Home type: Condo
- Property subtype: Condo
Condition
- Year built: 1985
Building
Management
- Pets allowed: Yes
Community & HOA
Location
- Region: Irvine
Financial & listing details
- Lease term: 12 Months
Price history
| Date | Event | Price |
|---|---|---|
| 10/15/2025 | Listed for rent | $4,800+77.8%$4/sqft |
Source: CRMLS #OC25239648 | ||
| 9/23/2025 | Sold | $930,000+0.2%$794/sqft |
Source: | ||
| 8/24/2025 | Contingent | $928,000$792/sqft |
Source: | ||
| 7/11/2025 | Listed for sale | $928,000-2.2%$792/sqft |
Source: | ||
| 7/4/2025 | Listing removed | $948,888$810/sqft |
Source: | ||

