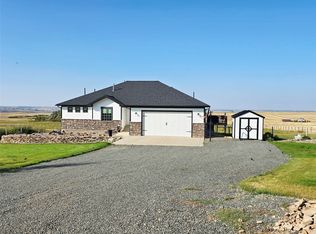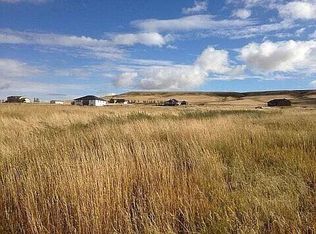Beautiful 4 Bedroom, 4 Bath Home on 5.51 Acres Spacious & Modern! Enjoy country living just outside city limits in this stunning 4-bedroom, 4-bath home built in 2016. With 3,090 sq ft of living space and a 3-car garage, this property offers plenty of room inside and out. The home features a modern open floor plan, beautiful finishes, and a fully fenced yard perfect for pets or outdoor entertaining. Set on 5.51 private acres, this property combines peaceful rural living with modern convenience. Please note: the home is located on a dirt road, so 4-wheel drive is recommended. Lease Terms: Preferred: Month-to-month (up to 6 months) Flexible lease options available Offered furnished (for a higher rate) or unfurnished Pets welcome $50/month per pet Tenants pay all utilities This is a beautiful, well-maintained home in a great area ideal for anyone seeking space, privacy, and flexibility. Contact us today to schedule a showing or learn more!
This property is off market, which means it's not currently listed for sale or rent on Zillow. This may be different from what's available on other websites or public sources.


