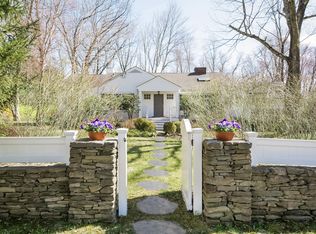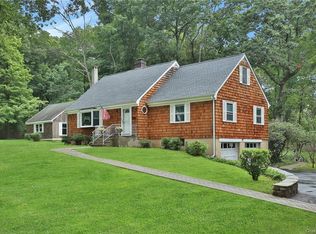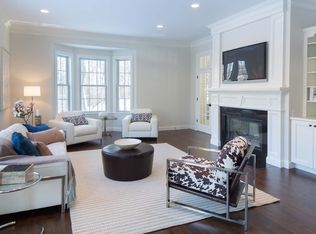Put your creative touch on this Custom Colonial Farmhouse, to be built in prestigious Byram Ridge on a private level lot w/Byram Hills Schools. Seize the opportunity to check off all your boxes with 9 ceilings on all levels, exceptional finishes and superior craftsmanship throughout, w/fine moldings, oak floors, custom cabinetry, stone counters, premium SS appliances, 1st Fl. office, luxurious MBath, WI closets, 2nd fl. laundry, attached 3-Car Garage. Open Plan Chef's kitchen with breakfast bar/center island adjoins gracious family room with fireplace. Sliding glass doors lead to private stone patio and flat backyard for easy outdoor entertaining. Sqft includes LL w/full bath & option for au pair suite, guest quarters or at-home office. Convenient location; close to town pool, parks, transportation and Armonk Square with coffee shops & restaurants. Just 12 minutes to North White Plains station/38 mins to Grand Central. Ready to Customize the plans to make this house your DREAM HOME!
This property is off market, which means it's not currently listed for sale or rent on Zillow. This may be different from what's available on other websites or public sources.


