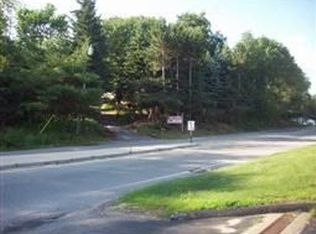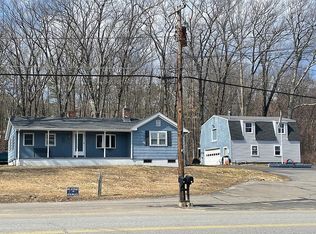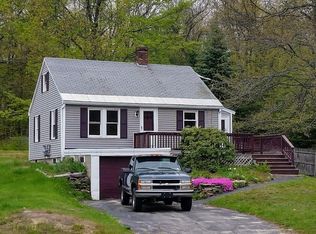Wow, check out this price. With over 1700 Square Ft. of living space, this 3 BDM, 1 bath home offers a lot of opportunity. Large eat-in kitchen which offers plenty of space for cooking and entertaining. Many updates have been done including windows, oil tank, and furnace. Enjoy grilling and entertaining on the patio. Spacious backyard which offers plenty of room for entertaining. A large (26-11) bonus room with a separate entrance provides a lot of opportunity for a potential family or game room. The carport includes additional space for lawn equipment and storage. Passing Title 5 in hand. Open House Sunday the 7th (10-Noon)
This property is off market, which means it's not currently listed for sale or rent on Zillow. This may be different from what's available on other websites or public sources.


