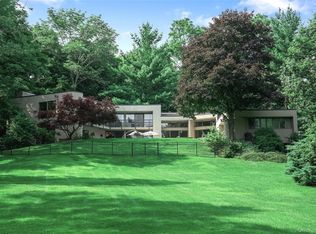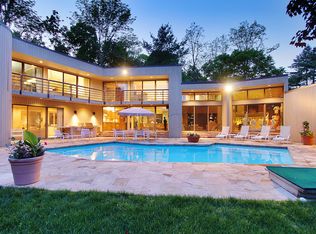Sold for $2,607,000 on 11/18/25
$2,607,000
45 Chestnut Ridge Road, Armonk, NY 10504
4beds
5,080sqft
Single Family Residence, Residential
Built in 1995
3.51 Acres Lot
$2,627,000 Zestimate®
$513/sqft
$7,515 Estimated rent
Home value
$2,627,000
$2.39M - $2.89M
$7,515/mo
Zestimate® history
Loading...
Owner options
Explore your selling options
What's special
Welcome home to this custom-built, meticulously maintained four-bedroom colonial, hitting the market for the first time by original owner. Set back on over 3.5 acres of private land with winter views of Davis Pond, this home features high ceilings, a thoughtful floor plan perfect for entertaining and family living, and a chef’s kitchen with custom-built cabinetry. Step out from the kitchen onto a back deck with serene, scenic views—ideal for nature lovers. The backyard is completely fenced in, offering privacy and security, and the property boasts beautifully landscaped gardens with specimen flowers, hydrangeas, blackberry bushes, and a flourishing vegetable garden. The home also offers flexible office spaces for office / gym and more with great lighting and a walk-out lower level providing additional versatile living space. A charming front tree with a swing adds a whimsical touch to this move-in ready home. Conveniently located near Byram Hills schools, the town of Armonk, and just one hour from New York City via Metro-North.
Zillow last checked: 8 hours ago
Listing updated: December 04, 2025 at 01:00pm
Listed by:
Stacey L. Sporn 914-772-2331,
William Raveis Real Estate 914-273-3074
Bought with:
Leslie Shemin Lester, 10401216061
Julia B Fee Sothebys Int. Rlty
Rachel Forman, 10401375732
Julia B Fee Sothebys Int. Rlty
Source: OneKey® MLS,MLS#: 901583
Facts & features
Interior
Bedrooms & bathrooms
- Bedrooms: 4
- Bathrooms: 5
- Full bathrooms: 4
- 1/2 bathrooms: 1
Heating
- Oil
Cooling
- Central Air
Appliances
- Included: Dishwasher, Dryer, Microwave, Oven, Range, Refrigerator, Washer
- Laundry: Laundry Room
Features
- Built-in Features, Chefs Kitchen, Crown Molding, Double Vanity, Eat-in Kitchen, Entrance Foyer, Formal Dining, Kitchen Island, Primary Bathroom, Recessed Lighting, Storage
- Flooring: Hardwood
- Basement: Finished,Full,Storage Space,Walk-Out Access
- Attic: Pull Stairs
- Number of fireplaces: 1
Interior area
- Total structure area: 5,080
- Total interior livable area: 5,080 sqft
Property
Parking
- Total spaces: 3
- Parking features: Garage
- Garage spaces: 3
Features
- Levels: Three Or More
- Patio & porch: Deck
- Exterior features: Fire Pit, Lighting, Mailbox, Other
- Fencing: Back Yard
- Has view: Yes
- View description: Open, Trees/Woods, Water
- Has water view: Yes
- Water view: Water
Lot
- Size: 3.51 Acres
- Features: Back Yard, Front Yard, Garden, Landscaped, Private, Views
- Residential vegetation: Partially Wooded
Details
- Parcel number: 38000940000000400000010220000
- Special conditions: None
Construction
Type & style
- Home type: SingleFamily
- Architectural style: Colonial
- Property subtype: Single Family Residence, Residential
Condition
- Year built: 1995
Utilities & green energy
- Sewer: Septic Tank
- Utilities for property: Cable Connected, Electricity Connected, Propane, Trash Collection Public
Community & neighborhood
Security
- Security features: Security System, Video Cameras
Location
- Region: Armonk
Other
Other facts
- Listing agreement: Exclusive Right To Sell
Price history
| Date | Event | Price |
|---|---|---|
| 11/18/2025 | Sold | $2,607,000+33.7%$513/sqft |
Source: | ||
| 9/18/2025 | Pending sale | $1,950,000$384/sqft |
Source: | ||
| 9/9/2025 | Listed for sale | $1,950,000$384/sqft |
Source: | ||
Public tax history
| Year | Property taxes | Tax assessment |
|---|---|---|
| 2024 | -- | $29,700 +6.5% |
| 2023 | -- | $27,900 |
| 2022 | -- | $27,900 |
Find assessor info on the county website
Neighborhood: 10504
Nearby schools
GreatSchools rating
- NAComan Hill SchoolGrades: K-2Distance: 1.4 mi
- 10/10H C Crittenden Middle SchoolGrades: 6-8Distance: 3 mi
- 10/10Byram Hills High SchoolGrades: 9-12Distance: 2.2 mi
Schools provided by the listing agent
- Elementary: Coman Hill
- Middle: H C Crittenden Middle School
- High: Byram Hills High School
Source: OneKey® MLS. This data may not be complete. We recommend contacting the local school district to confirm school assignments for this home.
Get a cash offer in 3 minutes
Find out how much your home could sell for in as little as 3 minutes with a no-obligation cash offer.
Estimated market value
$2,627,000
Get a cash offer in 3 minutes
Find out how much your home could sell for in as little as 3 minutes with a no-obligation cash offer.
Estimated market value
$2,627,000

