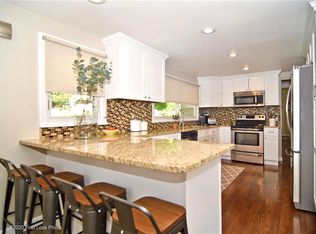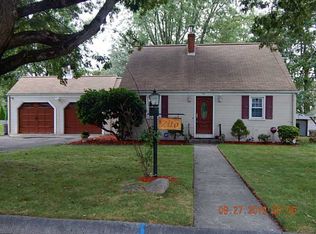Completely updated Stunner in the heart of Western Cranston. Step into your amazing kitchen with shining stainless appliances, quartz countertops and a central island with stylish, high-end pendent lighting. It also boasts custom a mud room with a lavette, gleaming hardwoods and ice cold central air. Just off the formal dining room is an oversized living room with a cozy gas fireplace and custom built-ins. There's also a highly desirable 1st floor master bedroom with generous closets and a master bath suite. Upstairs are 3 additional oversized bedrooms and an additional full bath. Nearly everything has been updated and upgraded throughout the entire house including a brand new roof, windows, vinyl siding, high efficiency heating system, 4 bed septic, plumbing and electrical. The newly paved driveway leads to a patio deck, storage shed and tranquil back yard. Conveniently located close to all area amenities including dining at Chapel View, shopping at Garden City and commuting to route 295. Ready for you to pack your bags and move right in!
This property is off market, which means it's not currently listed for sale or rent on Zillow. This may be different from what's available on other websites or public sources.


