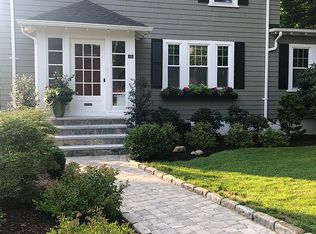Sold for $1,210,000
$1,210,000
45 Cliff Rd, Milton, MA 02186
3beds
1,520sqft
Single Family Residence
Built in 1925
6,913 Square Feet Lot
$1,210,800 Zestimate®
$796/sqft
$3,711 Estimated rent
Home value
$1,210,800
$1.13M - $1.31M
$3,711/mo
Zestimate® history
Loading...
Owner options
Explore your selling options
What's special
Finally, a Milton home with all the right stuff! In the right hands, the magic always happens. 45 Cliff Road has undergone a magical, recent, and inspired transformation for some lucky buyers … starting with a new kitchen which brings in so much light to the new open floor plan. A center island gives the cook plenty of room to work. A south facing breakfast bar overlooks the generously fenced yard. Pretty living room has a beamed ceiling and recessed lighting perfect for sinking into day or night. An extra sitting room can be whatever you need … the sliding French doors can offer peace and privacy. 3 new bathrooms, oh my! This very rare offering in Milton has new: roof, kitchen and baths, HVAC, electrical, plumbing and windows throughout. A 2-car garage, sundeck and stone terrace complete the picture. Opportunity to finish the lower level with good ceiling height. Close to the trolley, Shields Park and a wonderful group of neighbors. Do you need another reason to see this beauty?
Zillow last checked: 8 hours ago
Listing updated: June 25, 2025 at 10:57am
Listed by:
Julianne Bridgeman 617-688-8555,
Ceres Real Estate 617-691-6591
Bought with:
Julianne Bridgeman
Ceres Real Estate
Source: MLS PIN,MLS#: 73373536
Facts & features
Interior
Bedrooms & bathrooms
- Bedrooms: 3
- Bathrooms: 4
- Full bathrooms: 2
- 1/2 bathrooms: 2
Primary bedroom
- Features: Walk-In Closet(s), Flooring - Hardwood, Recessed Lighting, Remodeled
- Level: Second
Bedroom 2
- Features: Closet, Flooring - Hardwood, Deck - Exterior, Lighting - Overhead
- Level: Second
Bedroom 3
- Features: Closet, Flooring - Hardwood, Deck - Exterior, Lighting - Overhead
- Level: Second
Primary bathroom
- Features: Yes
Bathroom 1
- Features: Bathroom - Half, Flooring - Stone/Ceramic Tile
- Level: First
Bathroom 2
- Features: Bathroom - Full, Bathroom - Double Vanity/Sink, Bathroom - Tiled With Shower Stall, Flooring - Stone/Ceramic Tile, Countertops - Stone/Granite/Solid, Recessed Lighting, Remodeled, Lighting - Sconce
- Level: Second
Bathroom 3
- Features: Bathroom - Full, Bathroom - With Tub & Shower, Flooring - Stone/Ceramic Tile, Countertops - Stone/Granite/Solid, Remodeled, Lighting - Sconce
- Level: Second
Dining room
- Features: Flooring - Hardwood, Recessed Lighting, Remodeled, Lighting - Overhead
- Level: First
Kitchen
- Features: Closet/Cabinets - Custom Built, Flooring - Stone/Ceramic Tile, Countertops - Stone/Granite/Solid, Kitchen Island, Breakfast Bar / Nook, Exterior Access, Open Floorplan, Recessed Lighting, Remodeled, Wainscoting
- Level: First
Living room
- Features: Beamed Ceilings, Flooring - Hardwood, Recessed Lighting
- Level: First
Heating
- Forced Air, Natural Gas
Cooling
- Central Air, Dual
Appliances
- Included: Gas Water Heater, Range, Dishwasher, Microwave, Refrigerator, Washer, Dryer, Plumbed For Ice Maker
- Laundry: Gas Dryer Hookup, Washer Hookup, Sink, In Basement
Features
- Recessed Lighting, Sitting Room
- Flooring: Tile, Hardwood, Flooring - Hardwood
- Doors: French Doors, Insulated Doors
- Windows: Insulated Windows
- Basement: Full,Walk-Out Access,Interior Entry,Unfinished
- Has fireplace: No
Interior area
- Total structure area: 1,520
- Total interior livable area: 1,520 sqft
- Finished area above ground: 1,520
Property
Parking
- Total spaces: 4
- Parking features: Detached, Garage Faces Side, Paved Drive, Paved
- Garage spaces: 2
- Uncovered spaces: 2
Features
- Patio & porch: Deck, Patio
- Exterior features: Deck, Patio
Lot
- Size: 6,913 sqft
- Features: Level
Details
- Parcel number: M:E B:037 L:3,129343
- Zoning: RC
Construction
Type & style
- Home type: SingleFamily
- Architectural style: Colonial
- Property subtype: Single Family Residence
Materials
- Frame
- Foundation: Granite
- Roof: Shingle
Condition
- Year built: 1925
Utilities & green energy
- Electric: Circuit Breakers
- Sewer: Public Sewer
- Water: Public
- Utilities for property: for Gas Range, for Gas Dryer, Washer Hookup, Icemaker Connection
Green energy
- Energy efficient items: Thermostat
Community & neighborhood
Community
- Community features: Public Transportation, Walk/Jog Trails, Bike Path, T-Station, Sidewalks
Location
- Region: Milton
- Subdivision: Columbine/Cliff
Other
Other facts
- Road surface type: Paved
Price history
| Date | Event | Price |
|---|---|---|
| 6/25/2025 | Sold | $1,210,000+15.3%$796/sqft |
Source: MLS PIN #73373536 Report a problem | ||
| 5/20/2025 | Contingent | $1,049,000$690/sqft |
Source: MLS PIN #73373536 Report a problem | ||
| 5/13/2025 | Listed for sale | $1,049,000+7.1%$690/sqft |
Source: MLS PIN #73373536 Report a problem | ||
| 7/24/2024 | Listing removed | $979,900$645/sqft |
Source: MLS PIN #73228427 Report a problem | ||
| 4/29/2024 | Contingent | $979,900$645/sqft |
Source: MLS PIN #73228427 Report a problem | ||
Public tax history
| Year | Property taxes | Tax assessment |
|---|---|---|
| 2025 | $10,726 +2.8% | $967,200 +1.2% |
| 2024 | $10,433 +3.4% | $955,400 +8% |
| 2023 | $10,089 +2.3% | $885,000 +11.9% |
Find assessor info on the county website
Neighborhood: 02186
Nearby schools
GreatSchools rating
- 7/10Tucker Elementary SchoolGrades: PK-5Distance: 0.5 mi
- 7/10Charles S Pierce Middle SchoolGrades: 6-8Distance: 0.6 mi
- 9/10Milton High SchoolGrades: 9-12Distance: 1.1 mi
Get a cash offer in 3 minutes
Find out how much your home could sell for in as little as 3 minutes with a no-obligation cash offer.
Estimated market value$1,210,800
Get a cash offer in 3 minutes
Find out how much your home could sell for in as little as 3 minutes with a no-obligation cash offer.
Estimated market value
$1,210,800
