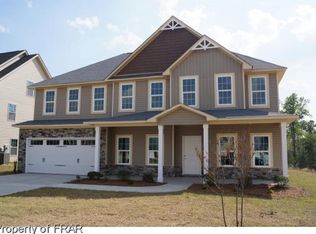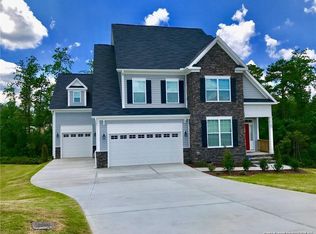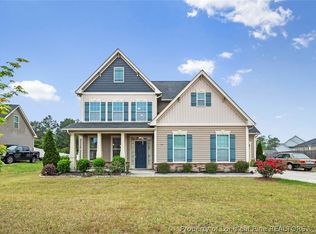Sold for $350,000 on 09/08/25
$350,000
45 Commodore Ct, Cameron, NC 28326
4beds
2,424sqft
Single Family Residence
Built in 2016
0.35 Acres Lot
$351,300 Zestimate®
$144/sqft
$2,160 Estimated rent
Home value
$351,300
$334,000 - $369,000
$2,160/mo
Zestimate® history
Loading...
Owner options
Explore your selling options
What's special
Step into timeless design and modern comfort in this spacious two-story home. A welcoming foyer opens to a flexible formal living space—ideal for a home office or study—and a formal dining room with an elegant coffered ceiling. The large kitchen features an island and breakfast nook that flows seamlessly into the open family room, creating an easy layout for both everyday living and entertaining.
Recent updates include brand new LVP flooring throughout and fresh interior paint, giving the home a clean, modern feel. Upstairs, the private primary suite boasts a tray ceiling, a generous walk-in closet, dual vanities, a garden tub, and a separate shower. Three additional bedrooms, a full bath, laundry room, and dedicated storage space complete the second level.
Enjoy outdoor gatherings on the covered back porch, perfect for relaxing or entertaining year-round. Additional highlights include a new HVAC system installed in 2023 with a transferable 10-year warranty and a garage prewired for a Tesla charging station—ideal for electric vehicle owners.
Zillow last checked: 8 hours ago
Listing updated: September 08, 2025 at 01:06pm
Listed by:
Q MEJIAS,
KELLER WILLIAMS REALTY (FAYETTEVILLE)
Bought with:
ALEXANDRA SCOTT, 311356
CENTURY 21 Family Realty
Source: LPRMLS,MLS#: 746771 Originating MLS: Longleaf Pine Realtors
Originating MLS: Longleaf Pine Realtors
Facts & features
Interior
Bedrooms & bathrooms
- Bedrooms: 4
- Bathrooms: 3
- Full bathrooms: 2
- 1/2 bathrooms: 1
Heating
- Heat Pump
Cooling
- Central Air
Appliances
- Included: Dishwasher, Microwave, Range, Refrigerator, Stainless Steel Appliance(s)
- Laundry: Washer Hookup, Dryer Hookup, In Unit, Upper Level
Features
- Bathtub, Tray Ceiling(s), Ceiling Fan(s), Dining Area, Coffered Ceiling(s), Den, Separate/Formal Dining Room, Double Vanity, Eat-in Kitchen, Granite Counters, Garden Tub/Roman Tub, High Ceilings, Kitchen Island, Bath in Primary Bedroom, Pantry, Recessed Lighting, Separate Shower, Tub Shower, Utility Room, Walk-In Closet(s), Walk-In Shower
- Flooring: Carpet, Luxury Vinyl Plank
- Windows: Blinds
- Basement: None
- Number of fireplaces: 1
- Fireplace features: Factory Built
Interior area
- Total interior livable area: 2,424 sqft
Property
Parking
- Total spaces: 2
- Parking features: Attached, Garage
- Attached garage spaces: 2
Features
- Levels: Two
- Stories: 2
- Patio & porch: Covered, Front Porch, Patio, Porch
- Exterior features: Fence, Fire Pit, Porch, Patio
- Fencing: Yard Fenced
Lot
- Size: 0.35 Acres
- Features: 1/4 to 1/2 Acre Lot
Details
- Parcel number: 09956515 0282 50
- Special conditions: Standard
Construction
Type & style
- Home type: SingleFamily
- Architectural style: Two Story
- Property subtype: Single Family Residence
Materials
- Vinyl Siding
Condition
- New construction: No
- Year built: 2016
Utilities & green energy
- Sewer: County Sewer
- Water: Public
Community & neighborhood
Location
- Region: Cameron
- Subdivision: Lexington Plantation (Harnett)
HOA & financial
HOA
- Has HOA: Yes
- HOA fee: $76 monthly
- Association name: Little & Young
Other
Other facts
- Listing terms: Cash,Conventional,FHA,VA Loan
- Ownership: More than a year
Price history
| Date | Event | Price |
|---|---|---|
| 9/8/2025 | Sold | $350,000-2.5%$144/sqft |
Source: | ||
| 8/9/2025 | Pending sale | $359,000$148/sqft |
Source: | ||
| 7/11/2025 | Listed for sale | $359,000+61.8%$148/sqft |
Source: | ||
| 12/3/2016 | Listing removed | $221,900$92/sqft |
Source: COLDWELL BANKER ADVANTAGE #2- HARNETT CO. #469579 | ||
| 11/30/2016 | Pending sale | $221,900-2.5%$92/sqft |
Source: COLDWELL BANKER ADVANTAGE #2- HARNETT CO. #469579 | ||
Public tax history
| Year | Property taxes | Tax assessment |
|---|---|---|
| 2024 | $2,081 | $280,687 |
| 2023 | $2,081 | $280,687 |
| 2022 | $2,081 +3.9% | $280,687 +27.4% |
Find assessor info on the county website
Neighborhood: Spout Springs
Nearby schools
GreatSchools rating
- 6/10Benhaven ElementaryGrades: PK-5Distance: 6.3 mi
- 3/10Overhills MiddleGrades: 6-8Distance: 3 mi
- 3/10Overhills High SchoolGrades: 9-12Distance: 3 mi
Schools provided by the listing agent
- Middle: Overhills Middle School
- High: Overhills Senior High
Source: LPRMLS. This data may not be complete. We recommend contacting the local school district to confirm school assignments for this home.

Get pre-qualified for a loan
At Zillow Home Loans, we can pre-qualify you in as little as 5 minutes with no impact to your credit score.An equal housing lender. NMLS #10287.
Sell for more on Zillow
Get a free Zillow Showcase℠ listing and you could sell for .
$351,300
2% more+ $7,026
With Zillow Showcase(estimated)
$358,326

