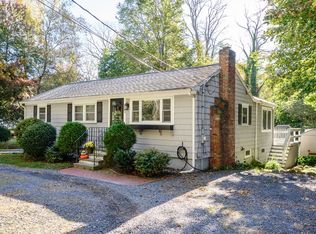Sold for $575,000
$575,000
45 Cornet Stetson Rd, Scituate, MA 02066
3beds
1,188sqft
Single Family Residence
Built in 1949
0.45 Acres Lot
$603,800 Zestimate®
$484/sqft
$3,597 Estimated rent
Home value
$603,800
$549,000 - $664,000
$3,597/mo
Zestimate® history
Loading...
Owner options
Explore your selling options
What's special
Here is the One Floor Living opportunity you've been searching for with a bonus walk up attic ready to finish for added living space. This three bedroom cape features a dining /family room flexible space with vaulted ceiling, skylight, newly refinished hardwood flooring and New Anderson slider. The updated white kitchen has an open flow to the large living room with hardwood flooring, fireplace with wood stove, and new Andersen picture window. The spacious primary bedroom has a private, adjacent 4 season room perfect for relaxing & reading your favorite book. There are two additional good sized bedrooms; one presently used as an office & laundry room. New, tastefully appointed porcelain tile bath has a large walk in shower. New composite deck overlooks the beautiful serene yard. Central Air, 200 amp electric, New oil tank, New hot water heater, Generator hook up, Large, Heated 2 car garage & workshop. Loads of storage! Easy commuter location. Nearby Greenbush T. Welcome to Scituate!
Zillow last checked: 8 hours ago
Listing updated: September 24, 2024 at 06:50am
Listed by:
Kathy Rezendes 617-571-1115,
William Raveis R.E. & Home Services 781-545-1533
Bought with:
Courtney Durkin
Compass
Source: MLS PIN,MLS#: 73255693
Facts & features
Interior
Bedrooms & bathrooms
- Bedrooms: 3
- Bathrooms: 1
- Full bathrooms: 1
Primary bedroom
- Features: Ceiling Fan(s), Closet, Flooring - Wall to Wall Carpet
- Level: First
- Area: 300
- Dimensions: 20 x 15
Bedroom 2
- Features: Ceiling Fan(s), Flooring - Wall to Wall Carpet
- Level: First
- Area: 117
- Dimensions: 13 x 9
Bedroom 3
- Features: Flooring - Wall to Wall Carpet
- Level: First
- Area: 117
- Dimensions: 13 x 9
Primary bathroom
- Features: Yes
Bathroom 1
- Features: Bathroom - Full, Bathroom - Tiled With Shower Stall, Countertops - Stone/Granite/Solid, Remodeled
- Level: First
- Area: 56
- Dimensions: 8 x 7
Dining room
- Features: Skylight, Ceiling Fan(s), Vaulted Ceiling(s), Flooring - Hardwood, Deck - Exterior, Exterior Access, Recessed Lighting, Slider
- Level: First
- Area: 165
- Dimensions: 15 x 11
Kitchen
- Features: Flooring - Vinyl, Countertops - Upgraded, Attic Access, Cabinets - Upgraded, Open Floorplan, Recessed Lighting, Gas Stove
- Level: First
- Area: 143
- Dimensions: 13 x 11
Living room
- Features: Flooring - Hardwood, Window(s) - Picture, Exterior Access, High Speed Internet Hookup
- Level: First
- Area: 252
- Dimensions: 18 x 14
Heating
- Central, Forced Air, Oil
Cooling
- Central Air
Appliances
- Included: Electric Water Heater, Range, Dishwasher, Refrigerator, Washer, Dryer
- Laundry: Electric Dryer Hookup, Washer Hookup
Features
- Ceiling Fan(s), Vaulted Ceiling(s), Lighting - Overhead, Sun Room, Walk-up Attic, Internet Available - Unknown
- Flooring: Tile, Vinyl, Hardwood
- Doors: Insulated Doors
- Windows: Insulated Windows
- Basement: Full,Interior Entry,Sump Pump,Concrete,Unfinished
- Number of fireplaces: 1
- Fireplace features: Living Room
Interior area
- Total structure area: 1,188
- Total interior livable area: 1,188 sqft
Property
Parking
- Total spaces: 6
- Parking features: Detached, Garage Door Opener, Heated Garage, Storage, Workshop in Garage, Garage Faces Side, Paved Drive, Off Street, Paved
- Garage spaces: 2
- Uncovered spaces: 4
Features
- Patio & porch: Deck - Composite
- Exterior features: Deck - Composite, Rain Gutters
- Waterfront features: Ocean, 1 to 2 Mile To Beach, Beach Ownership(Public)
- Frontage length: 135.00
Lot
- Size: 0.45 Acres
- Features: Gentle Sloping, Level
Details
- Foundation area: 936
- Parcel number: 1169608
- Zoning: res
Construction
Type & style
- Home type: SingleFamily
- Architectural style: Cape
- Property subtype: Single Family Residence
Materials
- Foundation: Block
- Roof: Shingle
Condition
- Year built: 1949
Utilities & green energy
- Electric: Circuit Breakers, 200+ Amp Service, Generator Connection
- Sewer: Private Sewer
- Water: Public
- Utilities for property: for Electric Dryer, Washer Hookup, Generator Connection
Community & neighborhood
Community
- Community features: Public Transportation, Shopping, Tennis Court(s), Golf, Medical Facility, Laundromat, Bike Path, Conservation Area, Marina, Private School, Public School, T-Station
Location
- Region: Scituate
Other
Other facts
- Road surface type: Paved
Price history
| Date | Event | Price |
|---|---|---|
| 9/23/2024 | Sold | $575,000-11.5%$484/sqft |
Source: MLS PIN #73255693 Report a problem | ||
| 8/14/2024 | Pending sale | $650,000$547/sqft |
Source: | ||
| 8/14/2024 | Contingent | $650,000$547/sqft |
Source: MLS PIN #73255693 Report a problem | ||
| 7/17/2024 | Listed for sale | $650,000$547/sqft |
Source: MLS PIN #73255693 Report a problem | ||
| 7/3/2024 | Listing removed | $650,000$547/sqft |
Source: | ||
Public tax history
| Year | Property taxes | Tax assessment |
|---|---|---|
| 2025 | $6,326 +21.6% | $633,200 +26.1% |
| 2024 | $5,202 +5.5% | $502,100 +13.3% |
| 2023 | $4,932 +2% | $443,100 +15.7% |
Find assessor info on the county website
Neighborhood: 02066
Nearby schools
GreatSchools rating
- 8/10Jenkins Elementary SchoolGrades: K-5Distance: 1.5 mi
- 7/10Gates Intermediate SchoolGrades: 6-8Distance: 1.6 mi
- 8/10Scituate High SchoolGrades: 9-12Distance: 1.9 mi
Schools provided by the listing agent
- Elementary: Jenkins
- Middle: Gates
- High: Shs
Source: MLS PIN. This data may not be complete. We recommend contacting the local school district to confirm school assignments for this home.
Get a cash offer in 3 minutes
Find out how much your home could sell for in as little as 3 minutes with a no-obligation cash offer.
Estimated market value$603,800
Get a cash offer in 3 minutes
Find out how much your home could sell for in as little as 3 minutes with a no-obligation cash offer.
Estimated market value
$603,800
