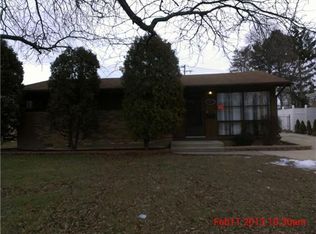Closed
$335,000
45 E Normandy Dr, Addison, IL 60101
3beds
1,080sqft
Single Family Residence
Built in 1956
-- sqft lot
$336,200 Zestimate®
$310/sqft
$2,485 Estimated rent
Home value
$336,200
$309,000 - $363,000
$2,485/mo
Zestimate® history
Loading...
Owner options
Explore your selling options
What's special
Move-in ready and thoughtfully updated! This inviting home features major improvements, including a new roof (2021), updated electrical (2022), and a new furnace (2024). Inside, you'll enjoy an updated kitchen and bath, complemented by gleaming hardwood floors throughout. The fully fenced backyard offers a spacious deck and paver patio-ideal for entertaining or relaxing outdoors. A long driveway and two-car garage provide ample parking and storage. Set in a quiet, established neighborhood near schools, shopping, and more, this home perfectly balances comfort, style, and convenience.
Zillow last checked: 8 hours ago
Listing updated: September 30, 2025 at 11:03am
Listing courtesy of:
Nelly Cruz 815-999-2690,
Realty of America, LLC
Bought with:
Esther Zamudio, GRI,SRES
Zamudio Realty Group
Source: MRED as distributed by MLS GRID,MLS#: 12434214
Facts & features
Interior
Bedrooms & bathrooms
- Bedrooms: 3
- Bathrooms: 1
- Full bathrooms: 1
Primary bedroom
- Level: Main
- Area: 156 Square Feet
- Dimensions: 13X12
Bedroom 2
- Level: Main
- Area: 132 Square Feet
- Dimensions: 12X11
Bedroom 3
- Level: Main
- Area: 110 Square Feet
- Dimensions: 11X10
Kitchen
- Level: Main
- Area: 140 Square Feet
- Dimensions: 10X14
Living room
- Features: Flooring (Hardwood)
- Level: Main
- Area: 280 Square Feet
- Dimensions: 20X14
Heating
- Forced Air
Cooling
- Central Air
Appliances
- Laundry: Laundry Closet
Features
- 1st Floor Bedroom
- Flooring: Hardwood
- Basement: Crawl Space
Interior area
- Total structure area: 0
- Total interior livable area: 1,080 sqft
Property
Parking
- Total spaces: 2
- Parking features: Side Driveway, On Site, Detached, Garage
- Garage spaces: 2
- Has uncovered spaces: Yes
Accessibility
- Accessibility features: Bath Grab Bars, Ramp - Main Level, Disability Access
Features
- Stories: 1
Lot
- Dimensions: 59.8X125.5X64.1X125.4
Details
- Parcel number: 0328413004
- Special conditions: None
Construction
Type & style
- Home type: SingleFamily
- Architectural style: Ranch
- Property subtype: Single Family Residence
Materials
- Vinyl Siding, Brick
- Roof: Asphalt
Condition
- New construction: No
- Year built: 1956
Utilities & green energy
- Sewer: Public Sewer
- Water: Lake Michigan
Community & neighborhood
Location
- Region: Addison
Other
Other facts
- Listing terms: FHA
- Ownership: Fee Simple
Price history
| Date | Event | Price |
|---|---|---|
| 9/26/2025 | Sold | $335,000+0%$310/sqft |
Source: | ||
| 8/29/2025 | Contingent | $334,900$310/sqft |
Source: | ||
| 8/21/2025 | Listed for sale | $334,900+42.5%$310/sqft |
Source: | ||
| 12/9/2020 | Sold | $235,000+2.2%$218/sqft |
Source: | ||
| 10/19/2020 | Pending sale | $229,900$213/sqft |
Source: Compass #10696918 | ||
Public tax history
| Year | Property taxes | Tax assessment |
|---|---|---|
| 2023 | $4,448 +4.5% | $68,420 +7.3% |
| 2022 | $4,256 +4.6% | $63,790 +4.4% |
| 2021 | $4,070 +3% | $61,100 +4.4% |
Find assessor info on the county website
Neighborhood: 60101
Nearby schools
GreatSchools rating
- 5/10Fullerton Elementary SchoolGrades: K-5Distance: 0.5 mi
- 6/10Indian Trail Jr High SchoolGrades: 6-8Distance: 2.2 mi
- 8/10Addison Trail High SchoolGrades: 9-12Distance: 2.2 mi
Schools provided by the listing agent
- Elementary: Ardmore Elementary School
- Middle: Indian Trail Elementary School
- High: Addison Trail High School
- District: 4
Source: MRED as distributed by MLS GRID. This data may not be complete. We recommend contacting the local school district to confirm school assignments for this home.

Get pre-qualified for a loan
At Zillow Home Loans, we can pre-qualify you in as little as 5 minutes with no impact to your credit score.An equal housing lender. NMLS #10287.
Sell for more on Zillow
Get a free Zillow Showcase℠ listing and you could sell for .
$336,200
2% more+ $6,724
With Zillow Showcase(estimated)
$342,924