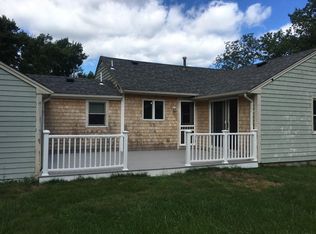Sold for $985,000
$985,000
45 Edgar Rd, Scituate, MA 02066
4beds
1,824sqft
Single Family Residence
Built in 1953
5,009 Square Feet Lot
$1,000,300 Zestimate®
$540/sqft
$3,653 Estimated rent
Home value
$1,000,300
$920,000 - $1.09M
$3,653/mo
Zestimate® history
Loading...
Owner options
Explore your selling options
What's special
Welcome to 45 Edgar Road, a beautifully updated 4-bedroom, 2-bath Colonial brimming with charm. The open-concept floor plan is perfect for everyday living and entertaining, featuring a well-appointed kitchen with stainless steel appliances, granite counters, and a center island. The sun-filled dining room is ideal for family meals or hosting guests. The spacious master bedroom offers a large walk-in closet, and additional bedrooms provide comfort and versatility. A mudroom and ample storage keep life organized. Enjoy a private backyard oasis with two decks, mature plantings, a shed, and a fully fenced yard. Just 0.6 miles from Egypt Beach and 0.3 miles from Wampatuck Elementary, this move-in-ready home combines coastal living with neighborhood charm. Don’t miss this opportunity to enjoy a turn-key Colonial in one of Scituate’s most desirable locations.
Zillow last checked: 8 hours ago
Listing updated: October 30, 2025 at 05:18pm
Listed by:
Kristin deGaravilla 781-424-8752,
Michelle Larnard Real Estate Group LLC 781-383-5100,
Maria Puleo 617-869-2960
Bought with:
Shannon King
Corcoran Property Advisors
Source: MLS PIN,MLS#: 73428621
Facts & features
Interior
Bedrooms & bathrooms
- Bedrooms: 4
- Bathrooms: 2
- Full bathrooms: 2
Primary bedroom
- Features: Ceiling Fan(s), Walk-In Closet(s), Flooring - Hardwood, Lighting - Sconce, Lighting - Overhead
- Level: Second
- Area: 159.94
- Dimensions: 13.11 x 12.2
Bedroom 2
- Features: Closet, Flooring - Hardwood, Recessed Lighting
- Level: First
- Area: 133.65
- Dimensions: 13.5 x 9.9
Bedroom 3
- Features: Ceiling Fan(s), Flooring - Hardwood, Recessed Lighting
- Level: Second
- Area: 177.21
- Dimensions: 16.11 x 11
Bedroom 4
- Features: Flooring - Hardwood, Recessed Lighting
- Level: Second
- Area: 114.95
- Dimensions: 12.1 x 9.5
Dining room
- Features: Flooring - Hardwood, Exterior Access, Open Floorplan, Lighting - Pendant
- Level: First
- Area: 145.35
- Dimensions: 15.3 x 9.5
Kitchen
- Features: Flooring - Stone/Ceramic Tile, Countertops - Stone/Granite/Solid, Breakfast Bar / Nook, Open Floorplan, Recessed Lighting, Remodeled, Stainless Steel Appliances
- Level: First
- Area: 203.2
- Dimensions: 16 x 12.7
Living room
- Features: Flooring - Hardwood, Open Floorplan, Recessed Lighting
- Level: First
- Area: 227.5
- Dimensions: 17.5 x 13
Heating
- Forced Air, Electric Baseboard
Cooling
- None
Appliances
- Included: Water Heater, Tankless Water Heater, Range, Dishwasher, Microwave, Refrigerator, Washer, Dryer, Water Treatment
- Laundry: Electric Dryer Hookup, Washer Hookup, First Floor
Features
- Internet Available - Unknown
- Flooring: Tile, Hardwood
- Windows: Insulated Windows
- Basement: Crawl Space
- Number of fireplaces: 1
- Fireplace features: Living Room
Interior area
- Total structure area: 1,824
- Total interior livable area: 1,824 sqft
- Finished area above ground: 1,824
Property
Parking
- Total spaces: 3
- Parking features: Paved Drive, Off Street, Paved
- Uncovered spaces: 3
Features
- Patio & porch: Deck - Wood, Patio
- Exterior features: Deck - Wood, Patio, Rain Gutters, Fenced Yard
- Fencing: Fenced/Enclosed,Fenced
- Waterfront features: Ocean, 1/2 to 1 Mile To Beach, Beach Ownership(Public)
Lot
- Size: 5,009 sqft
- Features: Level
Details
- Parcel number: M:034 B:028 L:003,1166556
- Zoning: R
Construction
Type & style
- Home type: SingleFamily
- Architectural style: Colonial
- Property subtype: Single Family Residence
Materials
- Frame
- Foundation: Concrete Perimeter
- Roof: Shingle
Condition
- Year built: 1953
Utilities & green energy
- Electric: 200+ Amp Service, Generator Connection
- Sewer: Public Sewer
- Water: Public
- Utilities for property: for Electric Range, for Electric Oven, for Electric Dryer, Washer Hookup, Generator Connection
Green energy
- Energy efficient items: Thermostat
Community & neighborhood
Community
- Community features: Public Transportation, Shopping, Pool, Tennis Court(s), Park, Walk/Jog Trails, Golf, House of Worship, Marina, Private School, Public School, T-Station
Location
- Region: Scituate
Other
Other facts
- Listing terms: Contract
Price history
| Date | Event | Price |
|---|---|---|
| 10/30/2025 | Sold | $985,000$540/sqft |
Source: MLS PIN #73428621 Report a problem | ||
| 9/16/2025 | Contingent | $985,000$540/sqft |
Source: MLS PIN #73428621 Report a problem | ||
| 9/10/2025 | Listed for sale | $985,000+15.9%$540/sqft |
Source: MLS PIN #73428621 Report a problem | ||
| 8/28/2025 | Listing removed | $4,350$2/sqft |
Source: Zillow Rentals Report a problem | ||
| 8/22/2025 | Price change | $4,350-3.3%$2/sqft |
Source: Zillow Rentals Report a problem | ||
Public tax history
| Year | Property taxes | Tax assessment |
|---|---|---|
| 2025 | $6,987 +1.3% | $699,400 +5% |
| 2024 | $6,900 +1.2% | $666,000 +8.7% |
| 2023 | $6,818 +6.6% | $612,600 +20.9% |
Find assessor info on the county website
Neighborhood: 02066
Nearby schools
GreatSchools rating
- 7/10Wampatuck Elementary SchoolGrades: PK-5Distance: 0.3 mi
- 7/10Gates Intermediate SchoolGrades: 6-8Distance: 1.6 mi
- 8/10Scituate High SchoolGrades: 9-12Distance: 1.6 mi
Schools provided by the listing agent
- Elementary: Wampatuck
- Middle: Gates
- High: Scituate
Source: MLS PIN. This data may not be complete. We recommend contacting the local school district to confirm school assignments for this home.
Get a cash offer in 3 minutes
Find out how much your home could sell for in as little as 3 minutes with a no-obligation cash offer.
Estimated market value$1,000,300
Get a cash offer in 3 minutes
Find out how much your home could sell for in as little as 3 minutes with a no-obligation cash offer.
Estimated market value
$1,000,300
