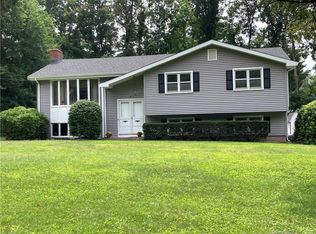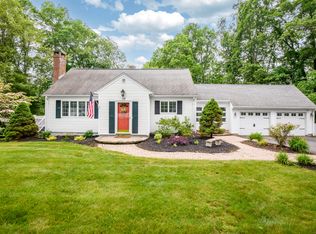Meticulously maintained with loads of remodeling done throughout. Attention to detail!! Open layout with gorgeous custom kitchen -center island breakfast bar with granite counters, recess lighting, new backsplash & under mount lighting; spice and roll out drawers too. Cozy living room with gorgeous floor-to-ceiling stone fireplace and mantel, hardwood floors & recess lighting. Dining room opens to both the kitchen and living room with sliders to a 14x16 deck. All bathrooms have been remodeled and the Master BR includes a walk-in closet. This spacious family room, with fireplace and custom built-ins on either side, is a great spot to curl up by the fire on a cold winter night. There's a workout area with loads of hidden shelving too. Extras include: thermopane windows, new furnace & hot water heater, new driveway, wired for generator, 2 sheds, 2 fireplaces, paddle fans, new lighting & hardwood floors. Brick front walkway, lovely corner flat lot, in sought after neighborhood. Nothing to do but move right in...just waiting to be called Home! . .
This property is off market, which means it's not currently listed for sale or rent on Zillow. This may be different from what's available on other websites or public sources.


