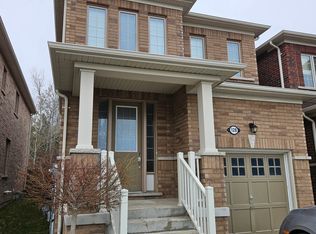DREAM FAMILY HOME! Spacious 4+1 Bed All-Brick Gem in Whitby w/ Park Access! HUGE Backyard Paradise! Generous 2700 Sq Ft Layout: Perfectly designed for family life & gatherings in desirable Rolling Acres.Park at Your Doorstep: Unbeatable location! Safe play & walks await right across the street.Backyard Haven: Kids play, adults unwind! Features a charming 12'x12' gazebo, expansive interlock patio & massive 8'x16' garden shed. Timeless hardwood floors & stairs create a classic, inviting atmosphere.The 2nd-floor Great Room boasts impressive 9ft ceilings - light floods in! Finished basement includes a dedicated home theatre - fun for all ages! Premium oversized lot offers room to breathe in this sought-after Whitby neighborhood. Perfect home for a family seeking comfort, space, and a fantastic location. Professional cleaning and some painting will be done before tenant moving in.
IDX information is provided exclusively for consumers' personal, non-commercial use, that it may not be used for any purpose other than to identify prospective properties consumers may be interested in purchasing, and that data is deemed reliable but is not guaranteed accurate by the MLS .
House for rent
C$3,850/mo
45 Eric Clarke Dr, Whitby, ON L1R 2H7
5beds
Price may not include required fees and charges.
Singlefamily
Available now
-- Pets
Central air
Ensuite laundry
4 Attached garage spaces parking
Natural gas, forced air, fireplace
What's special
All-brick gemHuge backyard paradiseExpansive interlock patioTimeless hardwood floorsDedicated home theatrePremium oversized lot
- 6 days
- on Zillow |
- -- |
- -- |
Travel times
Looking to buy when your lease ends?
Consider a first-time homebuyer savings account designed to grow your down payment with up to a 6% match & 4.15% APY.
Facts & features
Interior
Bedrooms & bathrooms
- Bedrooms: 5
- Bathrooms: 4
- Full bathrooms: 4
Heating
- Natural Gas, Forced Air, Fireplace
Cooling
- Central Air
Appliances
- Laundry: Ensuite
Features
- Has basement: Yes
- Has fireplace: Yes
Property
Parking
- Total spaces: 4
- Parking features: Attached
- Has attached garage: Yes
- Details: Contact manager
Features
- Stories: 2
- Exterior features: Contact manager
Construction
Type & style
- Home type: SingleFamily
- Property subtype: SingleFamily
Materials
- Roof: Asphalt
Community & HOA
Location
- Region: Whitby
Financial & listing details
- Lease term: Contact For Details
Price history
Price history is unavailable.
![[object Object]](https://photos.zillowstatic.com/fp/9a6a6e449bb830c733a4a683ce60c773-p_i.jpg)
