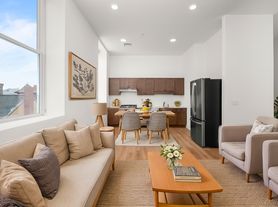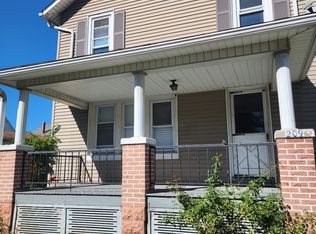Beautifully preserved brick row home that blends historic character with modern updates throughout. The flower-filled, covered porch greets you and invites you to sit and enjoy the serenity of this quiet one-way street. Features like trim work, pristine hardwood floors, and antique hardware shine. The updated kitchen is a chef's dream with modern appliances and classic details that nod to the home's roots. There is a brand new full bathroom on the first floor. Laundry is included as well with a brand new washer and dryer. Second floor has another full bath and three bedrooms. The third floor has a fourth large bedroom/bonus room. Stay comfortable year-round with central air conditioning, and enjoy the convenience of a large one-car detached garage and private fenced in yard space. Oven/Range, Refrigerator, Microwave, and Dishwasher. Landlord provides Sewer/Trash. Tenants are responsible for all other utilities including Lawn/Shrubbery Care and Snow/Ice Removal. No Smoking and No Pets.
House for rent
$2,395/mo
45 Evergreen St, Nazareth, PA 18064
3beds
1,677sqft
Price may not include required fees and charges.
Single family residence
Available now
No pets
Central air
In unit laundry
Detached parking
Forced air
What's special
Large one-car detached garageModern appliancesTrim workAntique hardwarePristine hardwood floorsCentral air conditioningUpdated kitchen
- 9 days |
- -- |
- -- |
Zillow last checked: 9 hours ago
Listing updated: November 18, 2025 at 09:30pm
Travel times
Looking to buy when your lease ends?
Consider a first-time homebuyer savings account designed to grow your down payment with up to a 6% match & a competitive APY.
Facts & features
Interior
Bedrooms & bathrooms
- Bedrooms: 3
- Bathrooms: 2
- Full bathrooms: 2
Heating
- Forced Air
Cooling
- Central Air
Appliances
- Included: Dishwasher, Dryer, Refrigerator, Washer
- Laundry: In Unit
Features
- Flooring: Hardwood
- Has basement: Yes
Interior area
- Total interior livable area: 1,677 sqft
Property
Parking
- Parking features: Detached
- Details: Contact manager
Features
- Patio & porch: Porch
- Exterior features: Garbage included in rent, Heating system: ForcedAir
- Fencing: Fenced Yard
Details
- Parcel number: J7SE3D 15 18 0421
Construction
Type & style
- Home type: SingleFamily
- Property subtype: Single Family Residence
Utilities & green energy
- Utilities for property: Garbage
Community & HOA
Location
- Region: Nazareth
Financial & listing details
- Lease term: Contact For Details
Price history
| Date | Event | Price |
|---|---|---|
| 11/15/2025 | Price change | $2,395-4%$1/sqft |
Source: Zillow Rentals | ||
| 11/4/2025 | Price change | $2,495-2%$1/sqft |
Source: Zillow Rentals | ||
| 10/23/2025 | Price change | $2,545-1.9%$2/sqft |
Source: Zillow Rentals | ||
| 10/7/2025 | Listed for rent | $2,595$2/sqft |
Source: Zillow Rentals | ||
| 7/31/2025 | Sold | $266,000+11.8%$159/sqft |
Source: | ||

