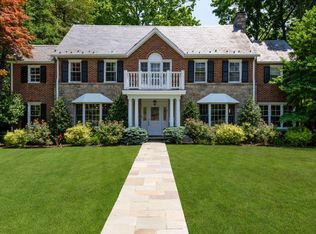Sold for $1,625,000
$1,625,000
45 Fenimore Road, New Rochelle, NY 10804
5beds
3,000sqft
Single Family Residence, Residential
Built in 1939
10,019 Square Feet Lot
$1,642,400 Zestimate®
$542/sqft
$7,670 Estimated rent
Home value
$1,642,400
$1.48M - $1.82M
$7,670/mo
Zestimate® history
Loading...
Owner options
Explore your selling options
What's special
BRING ALL OFFERS!!! BUILDER NEGOTIABLE
Be the first to live in this beautifully and completely renovated, classic and picturesque colonial situated in the heart of Bonnie Crest.
New Lush lawn, new privacy trees, new landscaping, and a nice private yard complete with irrigation make the curb appeal spectacular.
A complete and full interior and exterior renovation including all mechanicals
The updated and generously proportioned eat-in kitchen features a 48 inch professional range with separate double ovens, 2 paneled dishwashers, stainless appliances, and a wine refrigerator.
Entering through the front door your formal entry foyer leads you to an open floor plan for seamless entertaining, and everyday living. The living room features a fabulous wood burning fireplace and leads to a family room or flex space/office space. A very notable feature is the first floor bedroom and full bathroom.
Second level includes a stunning primary suite with walk in closet, marble bathroom, French doors to a lovely spacious terrace. Three additional bedrooms, hall bath and a linen closet. Very nice sixed Four Bedrooms upstairs.
The versatile lower level is ideal for a playroom, home office , or home gym. Lower level has a separate laundry room and two car garage.
All this is conveniently located with in walking distance to schools, houses of worship, shops, eateries, and transportation!
This welcoming residence, with its beautiful curb appeal is a wonderful place to call home!
Renovations by Scarsdale Development Group
Waiting for new tax assessment. Should not be significant as this was a complete renovation with no additions.
Zillow last checked: 8 hours ago
Listing updated: December 02, 2025 at 11:02pm
Listed by:
Alissa Kirk 646-842-1233,
Howard Hanna Rand Realty 914-723-8700
Bought with:
Courtney Walker, 10401357692
Julia B Fee Sothebys Int. Rlty
Casey E. Rosenblum, 40RO1089100
Julia B Fee Sothebys Int. Rlty
Source: OneKey® MLS,MLS#: 872283
Facts & features
Interior
Bedrooms & bathrooms
- Bedrooms: 5
- Bathrooms: 3
- Full bathrooms: 3
Other
- Description: Lower level offers entertainment room, laundry and door to the garage.
- Level: Lower
Other
- Description: Primary suite has french door to a balcony, walk in closet and beautiful marble primary Bathroom., Three additional generous sized bedrooms, hall bathroom
- Level: Second
Other
- Description: Entry Foyer, Living Room, Flex Room Dining Room, Kitchen with center island, 48 inch range, two dishwashers, and double sink. Bedroom, Full Bath
- Level: First
Heating
- Forced Air
Cooling
- Central Air
Appliances
- Included: Dishwasher, Dryer, Exhaust Fan, Freezer, Gas Range, Microwave, Range, Refrigerator, Stainless Steel Appliance(s), Washer, Gas Water Heater, Wine Refrigerator
- Laundry: Washer/Dryer Hookup
Features
- First Floor Bedroom, First Floor Full Bath, Breakfast Bar, Chandelier, Chefs Kitchen, Crown Molding, Entrance Foyer, Formal Dining, Kitchen Island, Primary Bathroom, Open Floorplan, Open Kitchen, Quartz/Quartzite Counters, Recessed Lighting, Smart Thermostat
- Flooring: Hardwood
- Doors: ENERGY STAR Qualified Doors
- Basement: Finished
- Attic: Pull Stairs
- Number of fireplaces: 1
- Fireplace features: Living Room
Interior area
- Total structure area: 3,000
- Total interior livable area: 3,000 sqft
Property
Parking
- Total spaces: 2
- Parking features: Garage
- Garage spaces: 2
Features
- Levels: Two
- Exterior features: Lighting
Lot
- Size: 10,019 sqft
Details
- Parcel number: 1000000007026010000069
- Special conditions: None
Construction
Type & style
- Home type: SingleFamily
- Architectural style: Colonial
- Property subtype: Single Family Residence, Residential
Materials
- HardiPlank Type
Condition
- Updated/Remodeled
- Year built: 1939
- Major remodel year: 2025
Utilities & green energy
- Sewer: Public Sewer
- Water: Private
- Utilities for property: Electricity Connected, Natural Gas Connected, Sewer Connected, Trash Collection Public, Water Connected
Community & neighborhood
Location
- Region: New Rochelle
Other
Other facts
- Listing agreement: Exclusive Right To Sell
Price history
| Date | Event | Price |
|---|---|---|
| 11/17/2025 | Sold | $1,625,000-3%$542/sqft |
Source: | ||
| 9/17/2025 | Pending sale | $1,675,000$558/sqft |
Source: | ||
| 9/2/2025 | Price change | $1,675,000-4.2%$558/sqft |
Source: | ||
| 7/16/2025 | Price change | $1,749,000-2.6%$583/sqft |
Source: | ||
| 6/26/2025 | Price change | $1,795,000-3%$598/sqft |
Source: | ||
Public tax history
| Year | Property taxes | Tax assessment |
|---|---|---|
| 2024 | -- | $20,950 |
| 2023 | -- | $20,950 |
| 2022 | -- | $20,950 |
Find assessor info on the county website
Neighborhood: Wykagyl
Nearby schools
GreatSchools rating
- 7/10William B Ward Elementary SchoolGrades: K-5Distance: 0.6 mi
- 7/10Albert Leonard Middle SchoolGrades: 6-8Distance: 0.6 mi
- 4/10New Rochelle High SchoolGrades: 9-12Distance: 1.5 mi
Schools provided by the listing agent
- Elementary: William B Ward Elementary School
- Middle: Albert Leonard Middle School
- High: New Rochelle High School
Source: OneKey® MLS. This data may not be complete. We recommend contacting the local school district to confirm school assignments for this home.
Get a cash offer in 3 minutes
Find out how much your home could sell for in as little as 3 minutes with a no-obligation cash offer.
Estimated market value$1,642,400
Get a cash offer in 3 minutes
Find out how much your home could sell for in as little as 3 minutes with a no-obligation cash offer.
Estimated market value
$1,642,400
