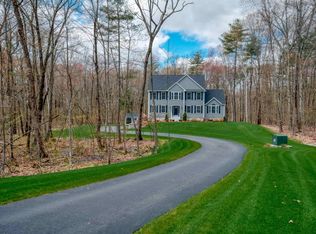Hip Roof Colonial in private setting fronted by maintenance free Farmer's Porch & large deck out back for outdoor activities. Great floor plan...Oversize 2 car direct entry garage...opens into 12 x 12 Mudroom with utility sink & ample storage. Home is appointed with elegant tray & vaulted ceilings and rooms finished with crown moldings. Cherry kitchen with granite countertops & stainless steel appliances with extra pantry storage. Front to back family room has gas fireplace for ambiance and warmth. First floor laundry as well as 1/2 bath. Second floor has front to back Master Suite plus 3 more bedrooms & a third bath. Lower level has been studded out & insulated...ready to finish as the perfect man cave or she shed. Nothing has been left to chance...everything has been well thought out in this like new home...just waiting for its new owners! Beautifully landscaped. Generator included. Quick Close possible!
This property is off market, which means it's not currently listed for sale or rent on Zillow. This may be different from what's available on other websites or public sources.
