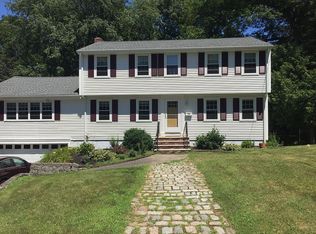Sold for $1,025,000 on 10/30/25
$1,025,000
45 Forest St, Braintree, MA 02184
5beds
3,123sqft
Single Family Residence
Built in 1959
0.3 Acres Lot
$1,024,100 Zestimate®
$328/sqft
$4,714 Estimated rent
Home value
$1,024,100
$952,000 - $1.11M
$4,714/mo
Zestimate® history
Loading...
Owner options
Explore your selling options
What's special
Expansive ranch-style home in the desirable Braintree Highlands, offering over 3,000 sqft of flexible single-level living space w/ 5 spacious BR & 4 BA. Perfect for multigenerational living, this home features two principal suites one w/ an en-suite BA including a jetted tub, separate sitting room, & sliders to the rear deck overlooking the private backyard. The second principal BR, located off the formal dining area, has a separate entrance, making it ideal for in-law potential or guest accommodations. Hardwood floors flow throughout the main level, enhancing the charm of the home. The large formal dining room & sun-filled living room w/ bay windows & a cozy wood-burning fireplace offer the perfect setting for gatherings. The kitchen boasts quartz countertops, abundant cabinet space, & a functional layout for the home chef. The fully finished basement adds even more living space w/ full BA, large laundry area, and ample storage options. A two-car garage offers parking and storage.
Zillow last checked: 8 hours ago
Listing updated: October 31, 2025 at 08:13am
Listed by:
Stacey Green 617-460-2344,
Redfin Corp. 617-340-7803
Bought with:
Commonwealth Living Group
Real Broker MA, LLC
Source: MLS PIN,MLS#: 73428240
Facts & features
Interior
Bedrooms & bathrooms
- Bedrooms: 5
- Bathrooms: 4
- Full bathrooms: 4
Primary bedroom
- Features: Bathroom - Full, Bathroom - Double Vanity/Sink, Closet, Flooring - Hardwood, Hot Tub / Spa
- Level: First
Bedroom 2
- Features: Closet, Flooring - Hardwood
- Level: First
Bedroom 3
- Features: Closet, Flooring - Hardwood
- Level: First
Bedroom 4
- Features: Closet, Flooring - Hardwood
- Level: First
Bedroom 5
- Features: Bathroom - Full, Closet, Flooring - Hardwood, Exterior Access
- Level: First
Primary bathroom
- Features: Yes
Bathroom 1
- Features: Bathroom - Full, Bathroom - Double Vanity/Sink, Bathroom - With Shower Stall, Bathroom - With Tub, Flooring - Stone/Ceramic Tile
- Level: First
Bathroom 2
- Features: Bathroom - Full, Bathroom - With Tub & Shower, Flooring - Vinyl
- Level: First
Bathroom 3
- Features: Bathroom - Full, Bathroom - Tiled With Shower Stall, Closet/Cabinets - Custom Built, Flooring - Vinyl
- Level: First
Dining room
- Features: Skylight, Vaulted Ceiling(s), Flooring - Hardwood, Deck - Exterior, Exterior Access, Slider
- Level: First
Family room
- Features: Bathroom - Full, Closet, Flooring - Wood, Exterior Access
- Level: Basement
Kitchen
- Features: Closet, Flooring - Stone/Ceramic Tile, Countertops - Stone/Granite/Solid, Stainless Steel Appliances
- Level: First
Living room
- Features: Closet/Cabinets - Custom Built, Flooring - Hardwood
- Level: First
Heating
- Baseboard, Oil
Cooling
- Wall Unit(s)
Appliances
- Laundry: In Basement
Features
- Bathroom - Full, Bathroom - With Shower Stall, Closet, Bathroom
- Flooring: Flooring - Stone/Ceramic Tile
- Windows: Storm Window(s), Screens
- Basement: Full,Finished
- Number of fireplaces: 1
- Fireplace features: Living Room
Interior area
- Total structure area: 3,123
- Total interior livable area: 3,123 sqft
- Finished area above ground: 3,123
Property
Parking
- Total spaces: 4
- Parking features: Attached, Garage Door Opener, Paved Drive, Off Street
- Attached garage spaces: 2
- Uncovered spaces: 2
Features
- Exterior features: Storage, Screens
Lot
- Size: 0.30 Acres
Details
- Parcel number: M:1108 B:0 L:3,16372
- Zoning: A
Construction
Type & style
- Home type: SingleFamily
- Architectural style: Ranch
- Property subtype: Single Family Residence
Materials
- Frame
- Foundation: Concrete Perimeter
- Roof: Shingle
Condition
- Year built: 1959
Utilities & green energy
- Sewer: Public Sewer
- Water: Public
Community & neighborhood
Community
- Community features: Public Transportation, Shopping, Park, Walk/Jog Trails, Highway Access, Public School, T-Station
Location
- Region: Braintree
Price history
| Date | Event | Price |
|---|---|---|
| 10/30/2025 | Sold | $1,025,000-3.3%$328/sqft |
Source: MLS PIN #73428240 | ||
| 9/22/2025 | Contingent | $1,060,000$339/sqft |
Source: MLS PIN #73428240 | ||
| 9/9/2025 | Listed for sale | $1,060,000$339/sqft |
Source: MLS PIN #73428240 | ||
Public tax history
| Year | Property taxes | Tax assessment |
|---|---|---|
| 2025 | $7,700 +11% | $771,500 +5.5% |
| 2024 | $6,936 +4.5% | $731,600 +7.6% |
| 2023 | $6,639 +4.3% | $680,200 +6.3% |
Find assessor info on the county website
Neighborhood: 02184
Nearby schools
GreatSchools rating
- 9/10Liberty Elementary SchoolGrades: 1-5Distance: 0.3 mi
- 7/10South Middle SchoolGrades: 6-8Distance: 0.5 mi
- 8/10Braintree High SchoolGrades: 9-12Distance: 2.1 mi
Schools provided by the listing agent
- Elementary: Liberty Elementary School
- Middle: South Middle School
- High: Braintree High School
Source: MLS PIN. This data may not be complete. We recommend contacting the local school district to confirm school assignments for this home.
Get a cash offer in 3 minutes
Find out how much your home could sell for in as little as 3 minutes with a no-obligation cash offer.
Estimated market value
$1,024,100
Get a cash offer in 3 minutes
Find out how much your home could sell for in as little as 3 minutes with a no-obligation cash offer.
Estimated market value
$1,024,100
