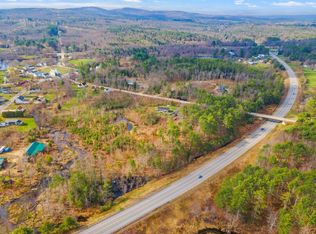Make this one home! 3 bedroom almost new manufactured home on a full basement foundation on 10 acres! Home features at one end the master suite with a full bath including a wall-in shower and soaking tub. 2 additional bedrooms at the other separated by an open living floor plan with room for a full size dining table, a living room and a more private sitting room or office area. Additionally, the home features a full basement with high ceilings, an additional workshop room, a generator hookup. Exterior features include your own private pond, area for the chickens and animals, privacy of 10 acres and yet close to travel and town. Kitchen and laundry appliances are almost new as well.
This property is off market, which means it's not currently listed for sale or rent on Zillow. This may be different from what's available on other websites or public sources.
