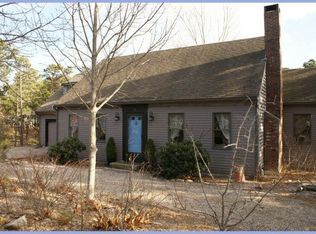Major remodels to the kitchen, first floor bathroom and finished studio above the garage have added value to this already well maintained home! Stylish tuxedo design compliments the first level open floor plan kitchen space. Center island has rich cherry wood countertop sitting atop black cabinetry while abundant perimeter kitchen cabinets are soft white with speckled granite counters. Stainless appliances, gas cook top, simple tile backsplash, recessed lighting, large porcelain below counter kitchen sink, spell out the attention to detail and ''no expense spared'' that make this kitchen a welcome home for any cook. The remodeled first level full bath has modern quartzite counter, heated drift wood tile flooring, gleaming white tiled walk in shower with glass doors, built ins and side by side washer dryer. The warmth of the hardwood oak floors and cozy gas fire place bond well with the openness of the exposed beam vaulted ceilings in the first floor living areas. Kitchen, living and dining rooms flow together and out through an oversized Anderson wood slider to a full length, south facing, Trex deck with updated outdoor shower. Perfect for enjoying the privacy of the wooded back yard. Also on the first level, 2 carpeted bedrooms, one with french doors leading to a bright 3 season sunroom. Upstairs the carpeted master bedroom has a private full bath with ample walk in closet space. The recently finished studio above the attached 2 car garage has oak wood floors, vaulted ceilings with skylight, built ins, half bath and private exterior access as well as access through the garage. The basement level offers even more livable space with large semi finished areas, tile floor, and plenty of room for further finishing or storage. Flag stone and gravel paths wend their way around the home and brick patio and covered entry provide a handsome first impression at this lovely full Cape. House has solar panels and 3 split AC units.
This property is off market, which means it's not currently listed for sale or rent on Zillow. This may be different from what's available on other websites or public sources.

