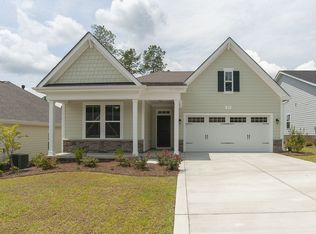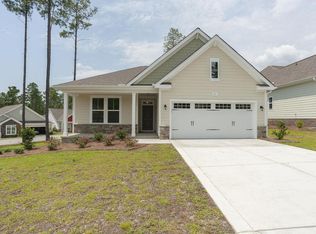Sold for $365,000 on 09/09/25
$365,000
45 Glen Bend Ct, Spring Lake, NC 28390
3beds
2,092sqft
Single Family Residence, Residential
Built in 2018
7,840.8 Square Feet Lot
$366,200 Zestimate®
$174/sqft
$1,997 Estimated rent
Home value
$366,200
$348,000 - $385,000
$1,997/mo
Zestimate® history
Loading...
Owner options
Explore your selling options
What's special
Located in the highly sought-after gated community of Anderson Creek Club, this stunning ranch-style home sits within the 55+ age-targeted neighborhood and offers both comfort and elegance. Inside, you'll find a spacious formal dining room, a cozy great room with a fireplace, and a gourmet kitchen featuring granite countertops, an oversized island, stainless steel appliances with a gas range, under-cabinet lighting, a walk-in pantry, and a custom butler's pantry. The large primary suite boasts a huge walk-in closet, private access to the screened porch, and a luxurious bath with dual vanities and a walk-in tiled shower. The beautifully landscaped yard is a gardener's dream, lined with perennials and equipped with an irrigation system. All of this just a short walk from the community's resort-style amenities, including a pool, clubhouse, and fitness center.
Zillow last checked: 8 hours ago
Listing updated: October 28, 2025 at 01:08am
Listed by:
Olivia Scarborough 910-890-0913,
Ann Milton Realty,
Thomas Scarborough 910-890-1578,
Ann Milton Realty
Bought with:
NICOLE FLOUTIER, 347296
AC REALTY
Source: Doorify MLS,MLS#: 10103362
Facts & features
Interior
Bedrooms & bathrooms
- Bedrooms: 3
- Bathrooms: 2
- Full bathrooms: 2
Heating
- Central, Electric, Fireplace(s), Forced Air, Heat Pump
Cooling
- Ceiling Fan(s), Central Air, Electric, Heat Pump
Appliances
- Included: Dishwasher, Disposal, Dryer, Electric Water Heater, Gas Range, Ice Maker, Microwave, Plumbed For Ice Maker, Refrigerator, Stainless Steel Appliance(s), Washer
- Laundry: Electric Dryer Hookup, Inside, Laundry Room, Main Level, Washer Hookup
Features
- Bar, Bathtub/Shower Combination, Ceiling Fan(s), Double Vanity, Dry Bar, Eat-in Kitchen, Entrance Foyer, Granite Counters, High Ceilings, High Speed Internet, Kitchen Island, Open Floorplan, Pantry, Master Downstairs, Recessed Lighting, Separate Shower, Shower Only, Smooth Ceilings, Tray Ceiling(s), Walk-In Closet(s), Walk-In Shower, Wired for Sound
- Flooring: Carpet, Hardwood, Tile
- Windows: Blinds, Shutters
- Common walls with other units/homes: No Common Walls
Interior area
- Total structure area: 2,092
- Total interior livable area: 2,092 sqft
- Finished area above ground: 2,092
- Finished area below ground: 0
Property
Parking
- Total spaces: 4
- Parking features: Attached, Garage, Garage Faces Front
- Attached garage spaces: 2
- Uncovered spaces: 2
Features
- Levels: One
- Stories: 1
- Patio & porch: Covered, Front Porch, Screened
- Exterior features: Lighting, Rain Gutters
- Pool features: Community
- Has view: Yes
Lot
- Size: 7,840 sqft
- Features: Cleared, Close to Clubhouse, Corner Lot, Landscaped, Near Golf Course, Sprinklers In Front, Sprinklers In Rear
Details
- Parcel number: 0505887623.000
- Special conditions: Standard
Construction
Type & style
- Home type: SingleFamily
- Architectural style: Ranch
- Property subtype: Single Family Residence, Residential
Materials
- Fiber Cement
- Foundation: Slab
- Roof: Shingle
Condition
- New construction: No
- Year built: 2018
Utilities & green energy
- Sewer: Public Sewer
- Water: Public
- Utilities for property: Electricity Connected, Sewer Connected, Water Connected, Propane
Community & neighborhood
Community
- Community features: Clubhouse, Curbs, Fitness Center, Gated, Golf, Park, Playground, Pool, Street Lights
Location
- Region: Spring Lake
- Subdivision: Anderson Creek Club
HOA & financial
HOA
- Has HOA: Yes
- HOA fee: $359 monthly
- Amenities included: Clubhouse, Dog Park, Fitness Center, Gated, Golf Course, Picnic Area, Playground, Pond Year Round, Pool, Recreation Facilities
- Services included: Maintenance Grounds
Price history
| Date | Event | Price |
|---|---|---|
| 9/9/2025 | Sold | $365,000-2.6%$174/sqft |
Source: | ||
| 7/8/2025 | Pending sale | $374,900$179/sqft |
Source: | ||
| 6/16/2025 | Listed for sale | $374,900$179/sqft |
Source: | ||
| 6/11/2025 | Listing removed | $374,900$179/sqft |
Source: | ||
| 5/28/2025 | Price change | $374,900-1.1%$179/sqft |
Source: | ||
Public tax history
| Year | Property taxes | Tax assessment |
|---|---|---|
| 2024 | $2,170 | $297,498 |
| 2023 | $2,170 | $297,498 |
| 2022 | $2,170 -4% | $297,498 +17.6% |
Find assessor info on the county website
Neighborhood: Anderson Creek
Nearby schools
GreatSchools rating
- 6/10Overhills ElementaryGrades: PK-5Distance: 2.7 mi
- 7/10Western Harnett MiddleGrades: 6-8Distance: 3.7 mi
- 3/10Overhills High SchoolGrades: 9-12Distance: 2.7 mi
Schools provided by the listing agent
- Elementary: Harnett - Overhills
- Middle: Harnett - West Harnett
- High: Harnett - Overhills
Source: Doorify MLS. This data may not be complete. We recommend contacting the local school district to confirm school assignments for this home.

Get pre-qualified for a loan
At Zillow Home Loans, we can pre-qualify you in as little as 5 minutes with no impact to your credit score.An equal housing lender. NMLS #10287.
Sell for more on Zillow
Get a free Zillow Showcase℠ listing and you could sell for .
$366,200
2% more+ $7,324
With Zillow Showcase(estimated)
$373,524
