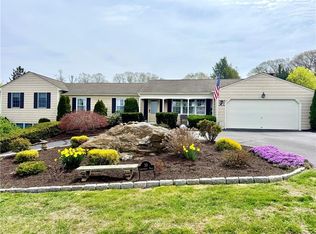Sold for $460,000
$460,000
45 Greenbriar Rd, West Warwick, RI 02893
3beds
1,670sqft
Single Family Residence
Built in 1972
0.37 Acres Lot
$473,100 Zestimate®
$275/sqft
$2,816 Estimated rent
Home value
$473,100
$426,000 - $525,000
$2,816/mo
Zestimate® history
Loading...
Owner options
Explore your selling options
What's special
Beautifully remodeled ranch-style home nestled on a serene corner lot, offering stunning treetop views and an abundance of space. With 3 spacious bedrooms and 2 full bathrooms, this home is designed for modern living. Inside, you'll be greeted by gleaming hardwood floors throughout and a bright, luxurious kitchen featuring ample counter space, cabinetry, & high-end finishes—perfect for both everyday cooking and entertaining. The master bedroom is a true retreat, complete with a stunning stand-up shower in the en-suite bathroom. The walkout lower level provides endless possibilities—ideal for a family room, recreation space, or home office. The convenient laundry room adds to the home's functionality, while the walkout slider leads to a large backyard, offering plenty of space for outdoor activities and relaxation. Additional updates & amenities include a cozy screened in porch, brand-new heating system & hot water tank, gas heat, town water & sewer. The freshly painted exterior and attached 2-car garage provides added curb appeal & convenience. Located in a highly desirable area, this home seamlessly blends comfort and style—perfect for today’s lifestyle. Don’t miss your chance to make this stunning property your forever home!
Zillow last checked: 8 hours ago
Listing updated: January 22, 2025 at 09:15am
Listed by:
The DiSpirito Team 401-244-8355,
Engel & Volkers Oceanside
Bought with:
Carmen Bonilla, RES.0047163
eXp Realty
Source: StateWide MLS RI,MLS#: 1373921
Facts & features
Interior
Bedrooms & bathrooms
- Bedrooms: 3
- Bathrooms: 2
- Full bathrooms: 2
Primary bedroom
- Level: First
Bathroom
- Level: First
Other
- Level: First
Other
- Level: First
Family room
- Level: Lower
Kitchen
- Level: First
Laundry
- Level: Lower
Living room
- Level: First
Sun room
- Level: First
Heating
- Natural Gas, Forced Air
Cooling
- None
Appliances
- Included: Dishwasher, Range Hood, Oven/Range, Refrigerator
Features
- Wall (Dry Wall), Plumbing (Mixed), Insulation (Cap), Insulation (Ceiling), Insulation (Walls), Ceiling Fan(s)
- Flooring: Ceramic Tile, Hardwood
- Basement: Full,Walk-Out Access,Partially Finished,Family Room,Laundry,Storage Space
- Has fireplace: No
- Fireplace features: None
Interior area
- Total structure area: 1,040
- Total interior livable area: 1,670 sqft
- Finished area above ground: 1,040
- Finished area below ground: 630
Property
Parking
- Total spaces: 6
- Parking features: Attached
- Attached garage spaces: 2
Lot
- Size: 0.37 Acres
- Features: Corner Lot, Sidewalks
Details
- Parcel number: WWAR02403750000
- Special conditions: Conventional/Market Value
Construction
Type & style
- Home type: SingleFamily
- Architectural style: Ranch
- Property subtype: Single Family Residence
Materials
- Dry Wall, Vinyl Siding
- Foundation: Concrete Perimeter
Condition
- New construction: No
- Year built: 1972
Utilities & green energy
- Electric: Circuit Breakers
- Utilities for property: Sewer Connected, Water Connected
Community & neighborhood
Community
- Community features: Near Public Transport, Commuter Bus, Golf, Highway Access, Interstate, Marina, Private School, Public School, Recreational Facilities, Restaurants, Schools, Near Shopping, Near Swimming, Tennis
Location
- Region: West Warwick
- Subdivision: Tanglewood
Price history
| Date | Event | Price |
|---|---|---|
| 1/16/2025 | Sold | $460,000+2.2%$275/sqft |
Source: | ||
| 12/31/2024 | Pending sale | $449,900$269/sqft |
Source: | ||
| 12/19/2024 | Contingent | $449,900$269/sqft |
Source: | ||
| 12/2/2024 | Listed for sale | $449,900+42.6%$269/sqft |
Source: | ||
| 10/22/2024 | Sold | $315,500$189/sqft |
Source: Public Record Report a problem | ||
Public tax history
| Year | Property taxes | Tax assessment |
|---|---|---|
| 2025 | $4,534 -4.4% | $317,300 +25% |
| 2024 | $4,744 +2% | $253,800 |
| 2023 | $4,650 +1.6% | $253,800 |
Find assessor info on the county website
Neighborhood: 02893
Nearby schools
GreatSchools rating
- 2/10John F. Deering Middle SchoolGrades: 5-8Distance: 0.5 mi
- 3/10West Warwick High SchoolGrades: 9-12Distance: 0.5 mi
Get a cash offer in 3 minutes
Find out how much your home could sell for in as little as 3 minutes with a no-obligation cash offer.
Estimated market value
$473,100
