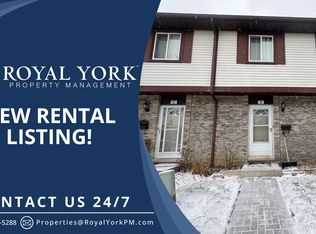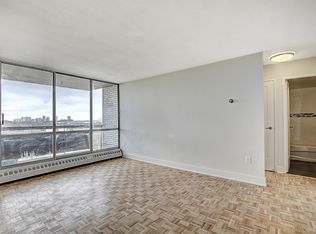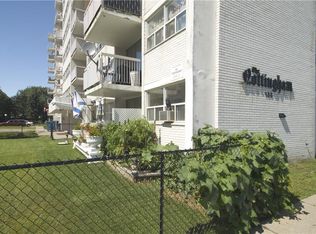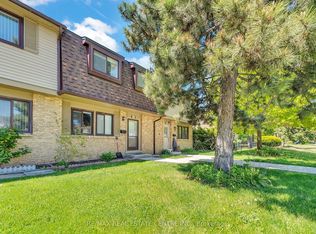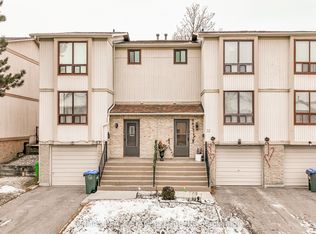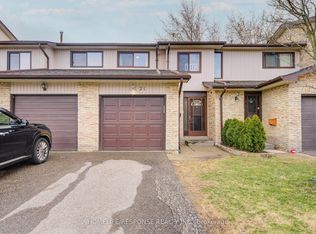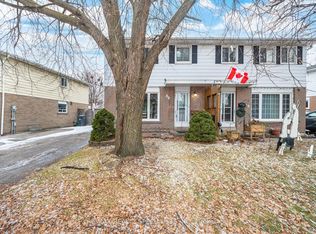45 Hansen Rd N #97, Brampton, ON L6V 3C5
What's special
- 207 days |
- 41 |
- 2 |
Zillow last checked: 8 hours ago
Listing updated: November 01, 2025 at 07:46am
BULATHSINGHALA, VIJITHA ,
CENTURY 21 LEADING EDGE REALTY INC.
Facts & features
Interior
Bedrooms & bathrooms
- Bedrooms: 4
- Bathrooms: 2
Primary bedroom
- Description: Primary Bedroom
- Level: Second
- Area: 25.74 Square Meters
- Area source: Other
- Dimensions: 7.80 x 3.30
Bedroom 2
- Description: Bedroom 2
- Level: Second
- Area: 10.56 Square Meters
- Area source: Other
- Dimensions: 3.30 x 3.20
Bedroom 3
- Description: Bedroom 3
- Level: Second
- Area: 9 Square Meters
- Area source: Other
- Dimensions: 3.00 x 3.00
Dining room
- Description: Dining Room
- Level: Main
- Area: 11.55 Square Meters
- Area source: Other
- Dimensions: 3.50 x 3.30
Kitchen
- Description: Kitchen
- Level: Main
- Area: 10.89 Square Meters
- Area source: Other
- Dimensions: 3.30 x 3.30
Living room
- Description: Living Room
- Level: Main
- Area: 18.15 Square Meters
- Area source: Other
- Dimensions: 5.50 x 3.30
Recreation
- Description: Recreation
- Level: Basement
- Area: 21.6 Square Meters
- Area source: Other
- Dimensions: 5.40 x 4.00
Heating
- Forced Air, Gas
Cooling
- Central Air
Appliances
- Laundry: Ensuite, Lower Level
Features
- None
- Basement: Finished
- Has fireplace: No
Interior area
- Living area range: 1200-1399 null
Video & virtual tour
Property
Parking
- Total spaces: 2
- Parking features: Private
- Has attached garage: Yes
Features
- Stories: 2
Lot
- Features: Park, Public Transit, School
Details
- Parcel number: 191230097
Construction
Type & style
- Home type: Townhouse
- Property subtype: Townhouse
- Attached to another structure: Yes
Materials
- Aluminum Siding, Brick
Community & HOA
HOA
- Has HOA: Yes
- Amenities included: BBQs Allowed, Visitor Parking
- Services included: Cable TV Included, Common Elements Included, Building Insurance Included, Parking Included, Water Included
- HOA fee: C$660 monthly
- HOA name: PCC
Location
- Region: Brampton
Financial & listing details
- Annual tax amount: C$3,198
- Date on market: 6/21/2025
- Inclusions: All Elf, S/S Stove, Fridge, All Window Coverings, CAC, Washer & Dryer, Nest thermostat, and Ring doorbell camera is included
(416) 836-0380
By pressing Contact Agent, you agree that the real estate professional identified above may call/text you about your search, which may involve use of automated means and pre-recorded/artificial voices. You don't need to consent as a condition of buying any property, goods, or services. Message/data rates may apply. You also agree to our Terms of Use. Zillow does not endorse any real estate professionals. We may share information about your recent and future site activity with your agent to help them understand what you're looking for in a home.
Price history
Price history
Price history is unavailable.
Public tax history
Public tax history
Tax history is unavailable.Climate risks
Neighborhood: MADOC
Nearby schools
GreatSchools rating
No schools nearby
We couldn't find any schools near this home.
- Loading
