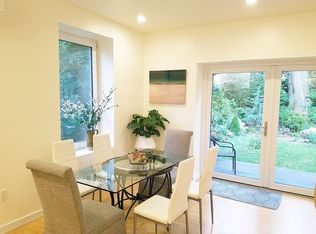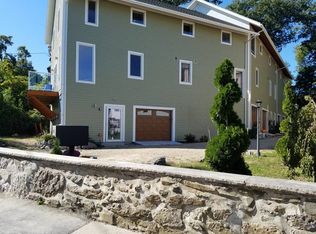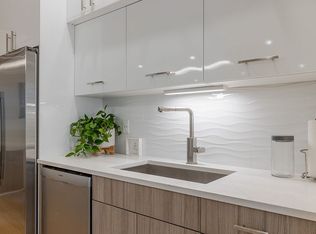This 2300 square foot condo home has 3 bedrooms and 4.0 bathrooms. This home is located at 45 Hawthorne St #2, Roxbury, MA 02119.
This property is off market, which means it's not currently listed for sale or rent on Zillow. This may be different from what's available on other websites or public sources.


