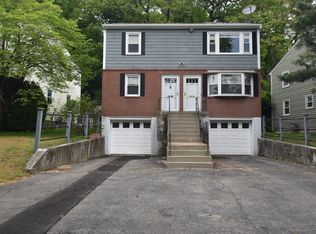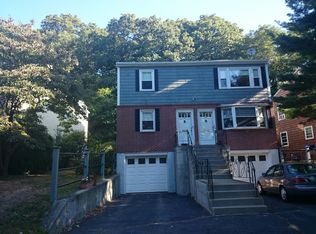Sold for $805,000
$805,000
45 Highland Rd #45, Brookline, MA 02445
3beds
911sqft
Condominium
Built in 1960
-- sqft lot
$-- Zestimate®
$884/sqft
$-- Estimated rent
Home value
Not available
Estimated sales range
Not available
Not available
Zestimate® history
Loading...
Owner options
Explore your selling options
What's special
Rare opportunity to own a 3 bedroom condo for the price of a 1 or 2 bedroom unit.. High first floor unit with a great layout awaits your personal touches. The sunny unit features well proportioned rooms, hardwood floors, private laundry and 3 parking spaces - 1 garage & 2 tandem outdoor spaces. Situated across from a playground/ball field and Harry Downs dog park, this condo is conveniently located to Rte 9, shopping, restaurants and T in Brookline Village, Longwood Medical area and Jamaica Pond. A great value!
Zillow last checked: 8 hours ago
Listing updated: June 26, 2025 at 12:08pm
Listed by:
Howard Schulman 617-233-4336,
Leading Edge Real Estate 617-502-6500
Bought with:
Howard Schulman
Leading Edge Real Estate
Source: MLS PIN,MLS#: 73376565
Facts & features
Interior
Bedrooms & bathrooms
- Bedrooms: 3
- Bathrooms: 1
- Full bathrooms: 1
Primary bedroom
- Features: Closet, Flooring - Hardwood
- Level: First
Bedroom 2
- Features: Closet, Flooring - Hardwood
- Level: First
Bedroom 3
- Features: Closet, Flooring - Hardwood
- Level: First
Bathroom 1
- Features: Bathroom - Full, Bathroom - With Tub & Shower
- Level: First
Kitchen
- Features: Flooring - Laminate, Dining Area, Lighting - Overhead
- Level: First
Living room
- Features: Flooring - Hardwood, Window(s) - Bay/Bow/Box
- Level: First
Heating
- Baseboard, Oil
Cooling
- Window Unit(s)
Appliances
- Included: Range, Dishwasher, Disposal, Refrigerator, Washer, Dryer
- Laundry: Electric Dryer Hookup, Washer Hookup, In Basement, In Building
Features
- Internet Available - Unknown
- Flooring: Tile, Laminate, Hardwood
- Doors: Storm Door(s)
- Windows: Insulated Windows
- Has basement: Yes
- Has fireplace: No
Interior area
- Total structure area: 911
- Total interior livable area: 911 sqft
- Finished area above ground: 911
Property
Parking
- Total spaces: 3
- Parking features: Under, Off Street, Tandem, Paved
- Attached garage spaces: 1
- Uncovered spaces: 2
Features
- Entry location: Unit Placement(Front)
Details
- Parcel number: 4507052
- Zoning: res
Construction
Type & style
- Home type: Condo
- Property subtype: Condominium
Materials
- Frame
Condition
- Year built: 1960
Utilities & green energy
- Electric: Circuit Breakers
- Sewer: Public Sewer
- Water: Public
- Utilities for property: for Electric Range, for Electric Oven, for Electric Dryer, Washer Hookup
Community & neighborhood
Community
- Community features: Public Transportation, Shopping, Pool, Park, Walk/Jog Trails, Golf, Medical Facility, House of Worship, Private School, Public School, T-Station
Location
- Region: Brookline
HOA & financial
HOA
- HOA fee: $500 monthly
- Services included: Water, Sewer, Insurance, Maintenance Structure, Maintenance Grounds, Trash
Other
Other facts
- Listing terms: Contract,Estate Sale
Price history
| Date | Event | Price |
|---|---|---|
| 6/26/2025 | Sold | $805,000+7.5%$884/sqft |
Source: MLS PIN #73376565 Report a problem | ||
| 5/16/2025 | Listed for sale | $749,000$822/sqft |
Source: MLS PIN #73376565 Report a problem | ||
Public tax history
Tax history is unavailable.
Neighborhood: 02445
Nearby schools
GreatSchools rating
- 9/10William H Lincoln SchoolGrades: K-8Distance: 0.6 mi
- 9/10Brookline High SchoolGrades: 9-12Distance: 0.8 mi
Schools provided by the listing agent
- High: Brookline
Source: MLS PIN. This data may not be complete. We recommend contacting the local school district to confirm school assignments for this home.
Get pre-qualified for a loan
At Zillow Home Loans, we can pre-qualify you in as little as 5 minutes with no impact to your credit score.An equal housing lender. NMLS #10287.

