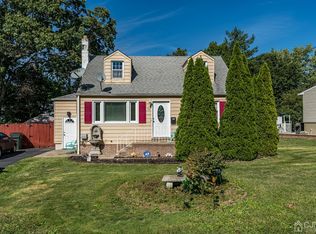Sold for $575,000 on 09/19/25
$575,000
45 Highland Ter, Fords, NJ 08863
5beds
904sqft
Single Family Residence
Built in 1949
5,649.73 Square Feet Lot
$581,100 Zestimate®
$636/sqft
$3,296 Estimated rent
Home value
$581,100
$529,000 - $639,000
$3,296/mo
Zestimate® history
Loading...
Owner options
Explore your selling options
What's special
Charming Cape Cod with Flexible Living Space Steps from Parks, Shopping & the ParkwayFall in love with this beautifully maintained Cape Cod home, perfectly situated in the heart of Fords. With hardwood oak floors flowing throughout, this home offers timeless character paired with modern versatility. On the main level enjoy 2 bedrooms , a bright and inviting living room, a spacious kitchen ready for your culinary creations, and a cozy sunroom that?s perfect for morning coffee or relaxing afternoons that opens up to your backyard. Step outside to find a large storage shed with pavers and a patio perfect for entertaining. The walk-out basement lives like its own private suite complete with 1 bedroom, 1 bath, a comfortable living room, dining area, kitchenette, full bath, and laundry room ? ideal for guests, or a private home office setup. Upstairs, the second floor features 2 generous bedrooms with warm oak floors and plenty of natural light. All of this is just minutes from the Garden State Parkway, parks, shopping malls, and everyday conveniences making this home as practical as it is charming. Don't miss the chance to make this Cape Cod your forever home!
Zillow last checked: 8 hours ago
Listing updated: September 20, 2025 at 01:39pm
Listed by:
SOCIETY REAL ESTATE 908-633-2400
Source: All Jersey MLS,MLS#: 2602401R
Facts & features
Interior
Bedrooms & bathrooms
- Bedrooms: 5
- Bathrooms: 2
- Full bathrooms: 2
Primary bedroom
- Features: 1st Floor
- Level: First
Dining room
- Features: Living Dining Combo
Kitchen
- Features: Granite/Corian Countertops, Breakfast Bar, Eat-in Kitchen
Basement
- Area: 0
Features
- 2 Bedrooms, Kitchen, Living Room, Bath Full, Other Room(s), Attic
- Flooring: Ceramic Tile, Wood
- Basement: Full, Finished, Bath Full, Bedroom, Other Room(s), Daylight, Kitchen, Laundry Facilities
- Has fireplace: No
Interior area
- Total structure area: 904
- Total interior livable area: 904 sqft
Property
Parking
- Parking features: 2 Car Width, Driveway
- Has uncovered spaces: Yes
Features
- Levels: Two
- Stories: 1
- Patio & porch: Patio, Enclosed
- Exterior features: Patio, Enclosed Porch(es), Storage Shed
Lot
- Size: 5,649 sqft
- Dimensions: 113.00 x 0.00
- Features: Level
Details
- Additional structures: Shed(s)
- Parcel number: 25003360100011
- Zoning: R-6
Construction
Type & style
- Home type: SingleFamily
- Architectural style: Cape Cod
- Property subtype: Single Family Residence
Materials
- Roof: Asphalt
Condition
- Year built: 1949
Utilities & green energy
- Gas: Natural Gas
- Sewer: Public Sewer
- Water: Public
- Utilities for property: Natural Gas Connected
Community & neighborhood
Location
- Region: Fords
Other
Other facts
- Ownership: Fee Simple
Price history
| Date | Event | Price |
|---|---|---|
| 9/19/2025 | Sold | $575,000$636/sqft |
Source: | ||
| 8/27/2025 | Contingent | $575,000$636/sqft |
Source: | ||
| 8/26/2025 | Pending sale | $575,000$636/sqft |
Source: | ||
| 8/13/2025 | Listed for sale | $575,000$636/sqft |
Source: | ||
Public tax history
| Year | Property taxes | Tax assessment |
|---|---|---|
| 2024 | $8,342 +2.2% | $71,700 |
| 2023 | $8,160 +2.6% | $71,700 |
| 2022 | $7,956 +0.8% | $71,700 |
Find assessor info on the county website
Neighborhood: 08863
Nearby schools
GreatSchools rating
- 5/10Lafayette Estates Elementary SchoolGrades: K-5Distance: 0.2 mi
- 3/10Fords Middle SchoolGrades: 6-8Distance: 0.3 mi
- 4/10Woodbridge High SchoolGrades: 9-12Distance: 2.3 mi
Get a cash offer in 3 minutes
Find out how much your home could sell for in as little as 3 minutes with a no-obligation cash offer.
Estimated market value
$581,100
Get a cash offer in 3 minutes
Find out how much your home could sell for in as little as 3 minutes with a no-obligation cash offer.
Estimated market value
$581,100
