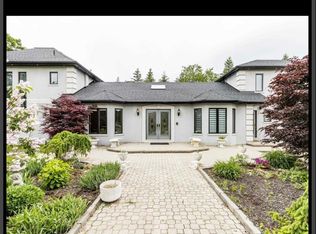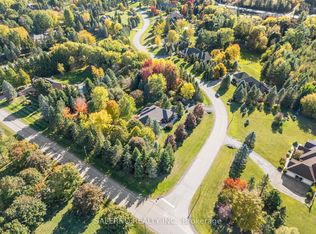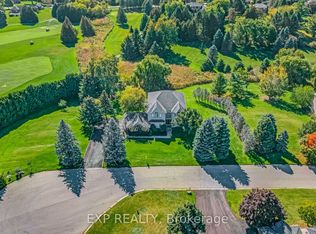Discover unparalleled luxury in this executive style, custom-built 3,976 sqft residence surrounded by pristine concrete landscaping. The grand entrance features a breathtaking cathedral ceiling, complemented by maple hardwood floors, pot lights throughout and an alarm system to ensure your safety. The beautiful upgraded kitchen boasts a built-in Sub-Zero refrigerator and top of the line kitchen-aid appliances, perfect for any culinary enthusiast. The large deck offers an ideal setting for family gatherings and outdoor entertainment. The expansive master bedroom includes a luxurious jacuzzi tub and a walk-out to a private hot tub, providing a serene retreat. Upgrades include a washer and dryer, water tank, a/c and a beautiful 2 piece washroom. Includes 2 basements with separate entrances. Situated at the end of the street on 1.48 acres, this home enjoys full privacy with no rear neighbors and an irrigation system, making it a truly exclusive and tranquil living space.
This property is off market, which means it's not currently listed for sale or rent on Zillow. This may be different from what's available on other websites or public sources.


