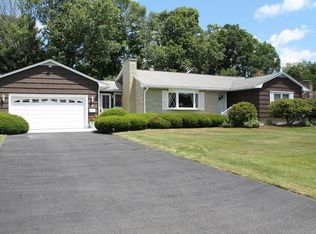Pristine 4 bed, 2 bath colonial situation on large flat, private lot. Oversized 2 car garage offers large spearate work shop room . Open floor plan with formal living room which opens to large updated kitchen with huge center island connected to dining room. First floor bedroom off cozy family room with brick fireplace and sliders to perfectly manicured yard with covered patio & fire pit & shed. 3 bedrooms on 2nd level with huge bathroom. Partially finished basement offers in-law potentiall with kitchenette, large laundry room with plumbing could add bath. Newer High Efficiency Gas Furnace, Central Air 2021, underground sprinklers, central vac, 200 amp electric,. Be impressed with this gem. Showings begin Sunday, Open House 2:00-4:00. Highest & Best Offers by Wednesday 6:00 pm.
This property is off market, which means it's not currently listed for sale or rent on Zillow. This may be different from what's available on other websites or public sources.

