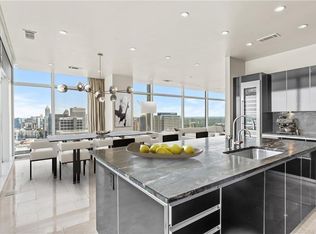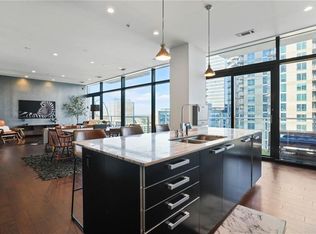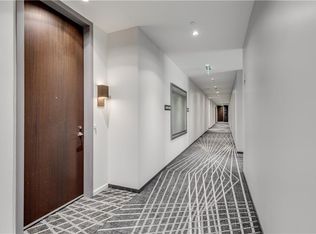Closed
$680,000
45 Ivan Allen Jr Blvd NW UNIT 1907, Atlanta, GA 30308
2beds
1,919sqft
Condominium, Residential
Built in 2010
-- sqft lot
$685,300 Zestimate®
$354/sqft
$4,761 Estimated rent
Home value
$685,300
$630,000 - $740,000
$4,761/mo
Zestimate® history
Loading...
Owner options
Explore your selling options
What's special
Magnificent former model home at The W Residences combining upgrades galore with one the most breathtaking views in the city! This 2 Bedroom, 2.5 Bath city home features 10' ceilings and rich hardwood floors through the entire home. The open floor plan is flooded with light by floor to ceiling windows on three sides. The state of the art kitchen boasts Alno cabinets with under & over cabinet lighting, quartz counters and Gaggenau stainless appliances including a gas range and full height wine chiller. The kitchen is open to the dining and living room showcasing an Almanti electric fireplace. Custom Blinds, designer light fixtures and California Closets can be found throughout the home. The large outdoor living area is the perfect place to unwind while watching the colorful sunsets. The owner's suite offers two walls of windows to take in the views day and night. The spa bath spoils with cararra marble, double vanities, a soaking tub, a frameless glass walk in shower and a smoked glass water closet. The guest suite has its own double closets and spa bath with limestone counters and frameless glass shower. A powder room off the hall is ideal when entertaining. This city home comes with 2 secure parking spaces and world class amenities & services including 24 hour concierge, a full service spa, a fitness center and a sky pool with sky bar service all summer long! Experience the luxury of five-star, resort style living combined with incomparable city views and world class service! Call today for a private showing and full list of upgrades.
Zillow last checked: 8 hours ago
Listing updated: August 28, 2023 at 10:54pm
Listing Provided by:
MARC CASTILLO,
Coldwell Banker Realty 404-262-1234
Bought with:
NON-MLS NMLS
Non FMLS Member
Source: FMLS GA,MLS#: 7226068
Facts & features
Interior
Bedrooms & bathrooms
- Bedrooms: 2
- Bathrooms: 3
- Full bathrooms: 2
- 1/2 bathrooms: 1
- Main level bathrooms: 2
- Main level bedrooms: 2
Primary bedroom
- Features: Master on Main, Roommate Floor Plan
- Level: Master on Main, Roommate Floor Plan
Bedroom
- Features: Master on Main, Roommate Floor Plan
Primary bathroom
- Features: Double Vanity, Separate Tub/Shower
Dining room
- Features: Open Concept
Kitchen
- Features: Breakfast Bar, Cabinets Other, Stone Counters, Kitchen Island, View to Family Room
Heating
- Central, Forced Air, Zoned
Cooling
- Central Air
Appliances
- Included: Dishwasher, Disposal, Electric Water Heater, Gas Range, Refrigerator, Microwave, Self Cleaning Oven
- Laundry: In Hall, Laundry Room
Features
- High Ceilings 10 ft Main, Double Vanity, Entrance Foyer, Walk-In Closet(s)
- Flooring: Carpet, Hardwood
- Windows: Storm Window(s)
- Basement: None
- Has fireplace: No
- Fireplace features: None
- Common walls with other units/homes: End Unit
Interior area
- Total structure area: 1,919
- Total interior livable area: 1,919 sqft
- Finished area above ground: 1,919
Property
Parking
- Total spaces: 2
- Parking features: Assigned, Garage Door Opener, Covered, Drive Under Main Level, Garage, Storage
- Attached garage spaces: 2
Accessibility
- Accessibility features: None
Features
- Levels: One
- Stories: 1
- Patio & porch: Patio
- Exterior features: Storage, Balcony
- Pool features: Heated, In Ground, Salt Water
- Spa features: Community
- Fencing: None
- Has view: Yes
- View description: City
- Waterfront features: None
- Body of water: None
Lot
- Features: Landscaped
Details
- Additional structures: None
- Parcel number: 14 007900111119
- Other equipment: None
- Horse amenities: None
Construction
Type & style
- Home type: Condo
- Architectural style: Contemporary
- Property subtype: Condominium, Residential
- Attached to another structure: Yes
Materials
- Other
- Foundation: Pillar/Post/Pier
- Roof: Composition
Condition
- Resale
- New construction: No
- Year built: 2010
Utilities & green energy
- Electric: Other
- Sewer: Public Sewer
- Water: Public
- Utilities for property: Cable Available, Electricity Available, Natural Gas Available, Phone Available, Water Available
Green energy
- Energy efficient items: Thermostat
- Energy generation: None
Community & neighborhood
Security
- Security features: Key Card Entry, Secured Garage/Parking, Smoke Detector(s), Fire Sprinkler System
Community
- Community features: Airport/Runway, Near Beltline, Business Center, Clubhouse, Concierge, Catering Kitchen, Guest Suite, Homeowners Assoc, Public Transportation, Fitness Center, Pool, Restaurant
Location
- Region: Atlanta
- Subdivision: W Residences
HOA & financial
HOA
- Has HOA: Yes
- HOA fee: $1,543 monthly
- Services included: Cable TV, Door Person, Insurance, Trash, Maintenance Grounds, Reserve Fund, Sewer, Water
- Association phone: 770-421-5427
Other
Other facts
- Listing terms: Cash,Conventional
- Ownership: Condominium
- Road surface type: Paved
Price history
| Date | Event | Price |
|---|---|---|
| 8/24/2023 | Sold | $680,000-2.9%$354/sqft |
Source: | ||
| 8/3/2023 | Pending sale | $700,000$365/sqft |
Source: | ||
| 6/2/2023 | Listed for sale | $700,000$365/sqft |
Source: | ||
Public tax history
Tax history is unavailable.
Neighborhood: Downtown
Nearby schools
GreatSchools rating
- 6/10Centennial AcademyGrades: K-8Distance: 0.4 mi
- 9/10Midtown High SchoolGrades: 9-12Distance: 1.5 mi
Schools provided by the listing agent
- Elementary: Centennial Place
- Middle: David T Howard
- High: Midtown
Source: FMLS GA. This data may not be complete. We recommend contacting the local school district to confirm school assignments for this home.
Get a cash offer in 3 minutes
Find out how much your home could sell for in as little as 3 minutes with a no-obligation cash offer.
Estimated market value
$685,300
Get a cash offer in 3 minutes
Find out how much your home could sell for in as little as 3 minutes with a no-obligation cash offer.
Estimated market value
$685,300


