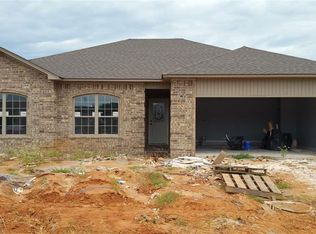Spanish style home sitting on 2.56 acres! Custom built home has 3 bedrooms, 3 baths, formal dining area, and two living areas. Lots of unique details! Kitchen has island and breakfast area. Large laundry room. Master bedroom has fireplace & laminate flooring, master bath has separate shower & tub, double sinks, walk in closet. Spacious living room with fireplace and other room can be second living area or huge bonus room. 24 x 16 building can be used as a shop!
This property is off market, which means it's not currently listed for sale or rent on Zillow. This may be different from what's available on other websites or public sources.
