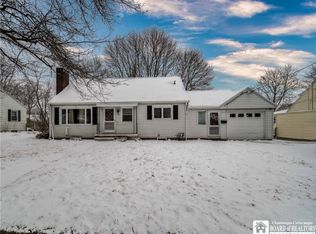Closed
$118,000
45 Kenmore Ave, Jamestown, NY 14701
3beds
1,152sqft
Single Family Residence
Built in 1950
5,998.21 Square Feet Lot
$126,100 Zestimate®
$102/sqft
$1,326 Estimated rent
Home value
$126,100
$98,000 - $161,000
$1,326/mo
Zestimate® history
Loading...
Owner options
Explore your selling options
What's special
Well maintained ranch on the west side of town, ideally located between Lakewood and downtown Jamestown. Large eat in kitchen has been updated and features a breakfast bar, stove and refrigerator are included. The 3 generous size bedrooms all have big closets, and one bedroom is quite large. All the flooring throughout has been updated, as well as the bathroom; the central air is an added bonus! 1st floor laundry is right off the kitchen, the washer and dryer will stay with the home. Attached 1 car garage with entry door into the laundry room. Make sure you put this home on your list to see!
Zillow last checked: 8 hours ago
Listing updated: November 25, 2024 at 10:17am
Listed by:
Judy Weilacher judy@c21turnerbrokers.com,
Century 21 Turner Brokers
Bought with:
Heather Shea-Canaley, 10401281174
ERA Team VP Real Estate
Source: NYSAMLSs,MLS#: R1568303 Originating MLS: Chautauqua-Cattaraugus
Originating MLS: Chautauqua-Cattaraugus
Facts & features
Interior
Bedrooms & bathrooms
- Bedrooms: 3
- Bathrooms: 1
- Full bathrooms: 1
- Main level bathrooms: 1
- Main level bedrooms: 3
Heating
- Gas, Forced Air
Cooling
- Central Air
Appliances
- Included: Dryer, Free-Standing Range, Gas Water Heater, Oven, Refrigerator, Washer
- Laundry: Main Level
Features
- Breakfast Bar, Separate/Formal Living Room, Pantry, Bedroom on Main Level
- Flooring: Laminate, Varies
- Has fireplace: No
Interior area
- Total structure area: 1,152
- Total interior livable area: 1,152 sqft
Property
Parking
- Total spaces: 1
- Parking features: Attached, Garage, Garage Door Opener
- Attached garage spaces: 1
Features
- Levels: One
- Stories: 1
- Patio & porch: Open, Porch
- Exterior features: Blacktop Driveway, Fence
- Fencing: Partial
Lot
- Size: 5,998 sqft
- Dimensions: 60 x 100
- Features: Residential Lot
Details
- Additional structures: Shed(s), Storage
- Parcel number: 0608003860120009039000
- Special conditions: Standard
Construction
Type & style
- Home type: SingleFamily
- Architectural style: Ranch
- Property subtype: Single Family Residence
Materials
- Wood Siding
- Foundation: Poured, Slab
- Roof: Asphalt,Shingle
Condition
- Resale
- Year built: 1950
Utilities & green energy
- Electric: Circuit Breakers
- Sewer: Connected
- Water: Connected, Public
- Utilities for property: Sewer Connected, Water Connected
Community & neighborhood
Location
- Region: Jamestown
- Subdivision: W H Widrig Allotment
Other
Other facts
- Listing terms: Cash,Conventional,FHA,VA Loan
Price history
| Date | Event | Price |
|---|---|---|
| 11/25/2024 | Sold | $118,000+7.4%$102/sqft |
Source: | ||
| 11/12/2024 | Pending sale | $109,900$95/sqft |
Source: | ||
| 10/11/2024 | Contingent | $109,900$95/sqft |
Source: | ||
| 10/4/2024 | Listed for sale | $109,900$95/sqft |
Source: | ||
| 10/3/2024 | Contingent | $109,900$95/sqft |
Source: | ||
Public tax history
| Year | Property taxes | Tax assessment |
|---|---|---|
| 2024 | -- | $55,000 |
| 2023 | -- | $55,000 |
| 2022 | -- | $55,000 |
Find assessor info on the county website
Neighborhood: 14701
Nearby schools
GreatSchools rating
- 5/10Abraham Lincoln Elementary SchoolGrades: PK-4Distance: 0.5 mi
- 5/10Persell Middle SchoolGrades: 5-8Distance: 0.8 mi
- 3/10Jamestown High SchoolGrades: 9-12Distance: 1.4 mi
Schools provided by the listing agent
- Elementary: Lincoln Elementary
- Middle: Persell Middle
- High: Jamestown High
- District: Jamestown
Source: NYSAMLSs. This data may not be complete. We recommend contacting the local school district to confirm school assignments for this home.
