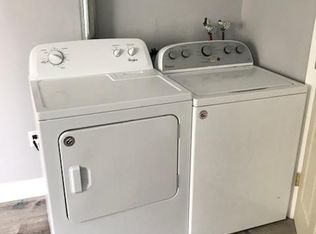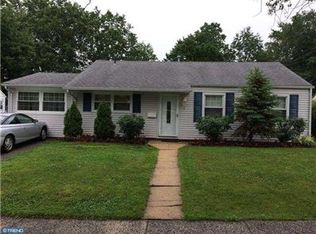Sold for $740,000
$740,000
45 Kenmore Rd, Edison, NJ 08817
4beds
1,841sqft
Single Family Residence
Built in 1990
9,983.95 Square Feet Lot
$750,500 Zestimate®
$402/sqft
$3,910 Estimated rent
Home value
$750,500
$683,000 - $826,000
$3,910/mo
Zestimate® history
Loading...
Owner options
Explore your selling options
What's special
Highly Rated Schools. Prime Edison Location. Upgraded Home This One Has It All! Welcome to this spacious and thoughtfully designed bi-level home in the heart of Edison, featuring 4 bedrooms, 2 full bathrooms, and a layout that suits every lifestyle. Whether you're entertaining in the formal dining room or enjoying everyday moments in the cozy eat-in kitchen, this home offers comfort and function. Enjoy the style and convenience of a fully upgraded kitchen (2025)modern finishes, sleek appliances, and designed with today's needs in mind. The split-level design offers flexible living spaces perfect for families, guests, or that ideal work-from-home setup. An attached garage adds extra convenience for parking and storage. Located in one of Edison's most sought-after neighborhoods, known for its public schools, family-friendly community, and easy access to everything. Commuter's dream: Just minutes from Metropark and Edison train station, plus quick access to major highways like Route 1, the Parkway, and the Turnpikemaking travel to NYC and beyond simple. If you're searching for a home that blends style, space, and the best of Edison living, this is your must-see opportunity!
Zillow last checked: 8 hours ago
Listing updated: January 29, 2026 at 09:10pm
Listed by:
DANIEL LYNCH,
RE/MAX FIRST REALTY, INC. 732-257-3500
Source: All Jersey MLS,MLS#: 2514569R
Facts & features
Interior
Bedrooms & bathrooms
- Bedrooms: 4
- Bathrooms: 2
- Full bathrooms: 2
Primary bedroom
- Area: 167.71
- Dimensions: 14.58 x 11.5
Bedroom 2
- Area: 132.5
- Dimensions: 13.25 x 10
Bedroom 3
- Area: 111.76
- Dimensions: 10.08 x 11.08
Bedroom 4
- Area: 144.62
- Dimensions: 9.92 x 14.58
Dining room
- Features: Formal Dining Room
- Area: 124.35
- Dimensions: 10.58 x 11.75
Kitchen
- Features: Granite/Corian Countertops, Eat-in Kitchen, Separate Dining Area
- Area: 106.38
- Dimensions: 9.25 x 11.5
Living room
- Area: 281.88
- Dimensions: 16.5 x 17.08
Basement
- Area: 0
Heating
- Forced Air
Cooling
- Central Air, Ceiling Fan(s)
Appliances
- Included: Dishwasher, Dryer, Gas Range/Oven, Microwave, Refrigerator, Range, Washer, Gas Water Heater
Features
- Blinds, Drapes-See Remarks, Shades-Existing, 1 Bedroom, Laundry Room, Bath Main, Other Room(s), Family Room, Utility Room, Entrance Foyer, 3 Bedrooms, Kitchen, Living Room, Bath Second, Dining Room, None
- Flooring: Carpet, Ceramic Tile, Vinyl-Linoleum, Wood
- Windows: Blinds, Drapes, Shades-Existing
- Has basement: No
- Has fireplace: No
Interior area
- Total structure area: 1,841
- Total interior livable area: 1,841 sqft
Property
Parking
- Total spaces: 2
- Parking features: 2 Car Width, Additional Parking, Asphalt, Garage, Attached
- Attached garage spaces: 2
- Has uncovered spaces: Yes
Features
- Levels: Two, Bi-Level
- Stories: 2
- Patio & porch: Porch, Deck
- Exterior features: Open Porch(es), Curbs, Deck, Sidewalk, Fencing/Wall, Storage Shed, Yard
- Pool features: Above Ground
- Fencing: Fencing/Wall
Lot
- Size: 9,983 sqft
- Dimensions: 128.00 x 0.00
- Features: Near Shopping, Near Train, Near Public Transit
Details
- Additional structures: Shed(s)
- Parcel number: 0501136000000030
- Zoning: RB
Construction
Type & style
- Home type: SingleFamily
- Architectural style: Bi-Level
- Property subtype: Single Family Residence
Materials
- Roof: Asphalt
Condition
- Year built: 1990
Utilities & green energy
- Gas: Natural Gas
- Sewer: Public Sewer
- Water: Public
- Utilities for property: Electricity Connected, Natural Gas Connected
Community & neighborhood
Community
- Community features: Curbs, Sidewalks
Location
- Region: Edison
Other
Other facts
- Ownership: Fee Simple
Price history
| Date | Event | Price |
|---|---|---|
| 7/25/2025 | Sold | $740,000+13.8%$402/sqft |
Source: | ||
| 6/24/2025 | Contingent | $650,000$353/sqft |
Source: | ||
| 6/12/2025 | Listed for sale | $650,000+50.8%$353/sqft |
Source: | ||
| 10/29/2019 | Sold | $431,000+5.1%$234/sqft |
Source: | ||
| 7/18/2019 | Pending sale | $409,900$223/sqft |
Source: RE/MAX 1st ADVANTAGE #2000196 Report a problem | ||
Public tax history
| Year | Property taxes | Tax assessment |
|---|---|---|
| 2025 | $10,140 | $176,900 |
| 2024 | $10,140 +0.5% | $176,900 |
| 2023 | $10,089 0% | $176,900 |
Find assessor info on the county website
Neighborhood: Lincoln Park
Nearby schools
GreatSchools rating
- 7/10Washington Elementary SchoolGrades: K-5Distance: 0.3 mi
- 5/10Thomas Jefferson Middle SchoolGrades: 6-8Distance: 1.1 mi
- 4/10Edison High SchoolGrades: 9-12Distance: 0.3 mi
Get a cash offer in 3 minutes
Find out how much your home could sell for in as little as 3 minutes with a no-obligation cash offer.
Estimated market value$750,500
Get a cash offer in 3 minutes
Find out how much your home could sell for in as little as 3 minutes with a no-obligation cash offer.
Estimated market value
$750,500

