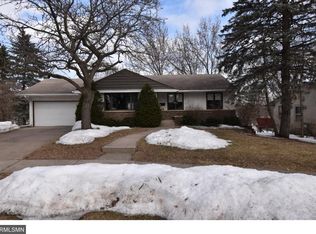Closed
$356,000
45 Kipling St, Saint Paul, MN 55119
4beds
2,420sqft
Single Family Residence
Built in 1960
7,405.2 Square Feet Lot
$372,000 Zestimate®
$147/sqft
$2,703 Estimated rent
Home value
$372,000
$353,000 - $391,000
$2,703/mo
Zestimate® history
Loading...
Owner options
Explore your selling options
What's special
Excellent neighborhood! Bordered by two of the best recreational parks in the metro, ALL within walking distance. Kiddie water park, off-leash dog park, cross-country ski trails (with snow-making equipment and lights), mountain biking trails, picnic pavilions, and paths. Not just that - this solid-built and VERY well-cared-for home has a freshly painted interior, hardwood floors, updated bathrooms, and kitchen appliances. New roof and nearly new windows, siding, gutters/leaf guards mean that all the expensive updates are DONE. Wonderful main-level family room with vaulted and beamed ceiling and a wood-burning fireplace for cozy winter evenings. Four bedrooms up, bathroom on each level, and main floor office could be a 5th bedroom. Attached two-car garage with built-in storage. Fenced yard with gazebo and fire pit that stay. Too much to list - nothing to do but move in! Please see attachments
Zillow last checked: 8 hours ago
Listing updated: May 06, 2025 at 05:56pm
Listed by:
Marjorie Weir 651-235-3213,
National Realty Guild
Bought with:
Patrick Sullivan
RE/MAX Advantage Plus
Source: NorthstarMLS as distributed by MLS GRID,MLS#: 6336076
Facts & features
Interior
Bedrooms & bathrooms
- Bedrooms: 4
- Bathrooms: 3
- Full bathrooms: 1
- 3/4 bathrooms: 1
- 1/2 bathrooms: 1
Bedroom 1
- Level: Upper
- Area: 180 Square Feet
- Dimensions: 15 x 12
Bedroom 2
- Level: Upper
- Area: 99 Square Feet
- Dimensions: 11 x 9
Bedroom 3
- Level: Upper
- Area: 90 Square Feet
- Dimensions: 10 x 9
Bedroom 4
- Level: Upper
- Area: 72 Square Feet
- Dimensions: 9 x 8
Den
- Level: Lower
- Area: 220 Square Feet
- Dimensions: 20 x 11
Dining room
- Level: Main
- Area: 130 Square Feet
- Dimensions: 10 x 13
Family room
- Level: Main
- Area: 182 Square Feet
- Dimensions: 14 x 13
Kitchen
- Level: Main
- Area: 150 Square Feet
- Dimensions: 15 x 10
Laundry
- Level: Lower
- Area: 60 Square Feet
- Dimensions: 6 x 10
Living room
- Level: Main
- Area: 231 Square Feet
- Dimensions: 21 x 11
Office
- Level: Main
- Area: 121 Square Feet
- Dimensions: 11 x 11
Storage
- Level: Lower
- Area: 110 Square Feet
- Dimensions: 11 x 10
Heating
- Forced Air
Cooling
- Central Air
Appliances
- Included: Dishwasher, Dryer, Exhaust Fan, Gas Water Heater, Microwave, Range, Refrigerator, Stainless Steel Appliance(s)
Features
- Basement: Block,Finished,Full
- Number of fireplaces: 1
- Fireplace features: Family Room, Wood Burning
Interior area
- Total structure area: 2,420
- Total interior livable area: 2,420 sqft
- Finished area above ground: 1,721
- Finished area below ground: 450
Property
Parking
- Total spaces: 2
- Parking features: Attached, Concrete, Garage Door Opener
- Attached garage spaces: 2
- Has uncovered spaces: Yes
Accessibility
- Accessibility features: None
Features
- Levels: Two
- Stories: 2
- Patio & porch: Patio, Screened
Lot
- Size: 7,405 sqft
- Dimensions: 60 x 120
- Features: Many Trees
Details
- Additional structures: Storage Shed
- Foundation area: 720
- Parcel number: 022822410077
- Zoning description: Residential-Single Family
Construction
Type & style
- Home type: SingleFamily
- Property subtype: Single Family Residence
Materials
- Vinyl Siding, Block, Frame
- Roof: Age 8 Years or Less
Condition
- Age of Property: 65
- New construction: No
- Year built: 1960
Utilities & green energy
- Gas: Natural Gas
- Sewer: City Sewer/Connected
- Water: City Water/Connected
Community & neighborhood
Location
- Region: Saint Paul
- Subdivision: Afton Heights Add
HOA & financial
HOA
- Has HOA: No
Price history
| Date | Event | Price |
|---|---|---|
| 4/7/2023 | Sold | $356,000+1.7%$147/sqft |
Source: | ||
| 3/8/2023 | Pending sale | $350,000$145/sqft |
Source: | ||
| 3/2/2023 | Listed for sale | $350,000$145/sqft |
Source: | ||
Public tax history
| Year | Property taxes | Tax assessment |
|---|---|---|
| 2024 | $4,980 +75% | $328,200 +0.5% |
| 2023 | $2,846 +41.6% | $326,700 +0.5% |
| 2022 | $2,010 +18.9% | $325,100 +20.3% |
Find assessor info on the county website
Neighborhood: Battle Creek
Nearby schools
GreatSchools rating
- 5/10Battle Creek Magnet Elementary SchoolGrades: PK-5Distance: 0.3 mi
- 2/10Battle Creek Middle SchoolGrades: 6-8Distance: 0.5 mi
- 1/10Harding Senior High SchoolGrades: 9-12Distance: 1.9 mi
Get a cash offer in 3 minutes
Find out how much your home could sell for in as little as 3 minutes with a no-obligation cash offer.
Estimated market value
$372,000
Get a cash offer in 3 minutes
Find out how much your home could sell for in as little as 3 minutes with a no-obligation cash offer.
Estimated market value
$372,000
