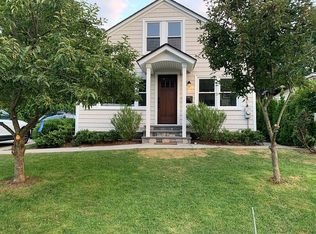Sold for $619,000
$619,000
45 Landon Rd, Warwick, RI 02888
3beds
2,162sqft
Single Family Residence
Built in 1963
8,712 Square Feet Lot
$664,900 Zestimate®
$286/sqft
$3,198 Estimated rent
Home value
$664,900
$625,000 - $711,000
$3,198/mo
Zestimate® history
Loading...
Owner options
Explore your selling options
What's special
Nestled in the desirable Gaspee neighborhood of Warwick, this meticulously maintained Ranch-style home shows pride of ownership at every turn and has been impeccably cared for by its original owners for over 60 years. Featuring three spacious bedrooms and two bathrooms, this sun-drenched home offers the perfect blend of charming details and modern updates. The open-concept layout showcases hardwood floors throughout and a soft, inviting color palette. Enjoy seamless flow between the spacious living and dining areas, with a slider providing access to the back deck. The kitchen features granite countertops, stainless steel appliances, and opens to a generous additional living room with a vaulted ceiling and a second slider to the deck. Off the main living area are three well-sized bedrooms, each with ample closet space, and a full bathroom with a walk-in shower and separate soaking tub. The lower level offers additional finished space, including a full bathroom, laundry area, workshop, a mechanical room, and walkout access. It also features a wood-burning fireplace and dry bar, ideal for entertaining. Additional highlights include central air, a freshly painted exterior, front yard irrigation system, and attached garage. Situated on a charming lot, you’ll enjoy the beauty of the changing New England seasons and stunning sunsets from the comfort of the back deck and the lovely fenced-in yard. Just steps from Pawtuxet Village, Make 45 Landon Ave your new home!
Zillow last checked: 8 hours ago
Listing updated: July 14, 2025 at 02:50pm
Listed by:
The RR&A Team 617-796-6084,
Coldwell Banker Realty,
Marissa Lacoste 401-871-2139,
Coldwell Banker Realty
Bought with:
The RR&A Team
Coldwell Banker Realty
Source: StateWide MLS RI,MLS#: 1385675
Facts & features
Interior
Bedrooms & bathrooms
- Bedrooms: 3
- Bathrooms: 2
- Full bathrooms: 2
Bathroom
- Features: Bath w Tub, Bath w Shower Stall, Bath w Tub & Shower
Heating
- Natural Gas, Forced Air
Cooling
- Central Air
Appliances
- Included: Gas Water Heater, Dishwasher, Dryer, Microwave, Oven/Range, Refrigerator
Features
- Wall (Wood), Ceiling Fan(s)
- Flooring: Hardwood
- Basement: Full,Interior and Exterior,Partially Finished
- Number of fireplaces: 1
- Fireplace features: Brick
Interior area
- Total structure area: 1,546
- Total interior livable area: 2,162 sqft
- Finished area above ground: 1,546
- Finished area below ground: 616
Property
Parking
- Total spaces: 3
- Parking features: Attached
- Attached garage spaces: 1
Lot
- Size: 8,712 sqft
Details
- Parcel number: WARWM304B0200L0000
- Special conditions: Conventional/Market Value
Construction
Type & style
- Home type: SingleFamily
- Architectural style: Ranch
- Property subtype: Single Family Residence
Materials
- Wood Wall(s), Vinyl Siding
- Foundation: Unknown
Condition
- New construction: No
- Year built: 1963
Utilities & green energy
- Electric: 150 Amp Service
- Water: Public
- Utilities for property: Sewer Connected
Community & neighborhood
Location
- Region: Warwick
- Subdivision: Gaspee/Pawtuxet
Price history
| Date | Event | Price |
|---|---|---|
| 7/14/2025 | Sold | $619,000+12.6%$286/sqft |
Source: | ||
| 6/28/2025 | Pending sale | $549,900$254/sqft |
Source: | ||
| 6/11/2025 | Contingent | $549,900$254/sqft |
Source: | ||
| 6/3/2025 | Listed for sale | $549,900$254/sqft |
Source: | ||
Public tax history
| Year | Property taxes | Tax assessment |
|---|---|---|
| 2025 | $5,992 | $414,100 |
| 2024 | $5,992 +2% | $414,100 |
| 2023 | $5,876 +4% | $414,100 +37.3% |
Find assessor info on the county website
Neighborhood: 02888
Nearby schools
GreatSchools rating
- 3/10Wyman SchoolGrades: K-5Distance: 0.2 mi
- 4/10Warwick Veterans Jr. High SchoolGrades: 6-8Distance: 3.5 mi
- 7/10Pilgrim High SchoolGrades: 9-12Distance: 1.4 mi
Get a cash offer in 3 minutes
Find out how much your home could sell for in as little as 3 minutes with a no-obligation cash offer.
Estimated market value$664,900
Get a cash offer in 3 minutes
Find out how much your home could sell for in as little as 3 minutes with a no-obligation cash offer.
Estimated market value
$664,900
