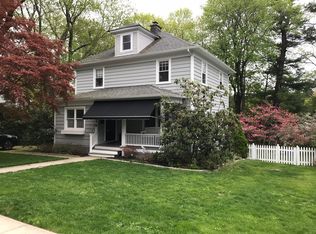Sold for $900,000
$900,000
45 Larch Road, Briarcliff Manor, NY 10510
3beds
2,068sqft
Single Family Residence, Residential
Built in 1927
9,148 Square Feet Lot
$1,054,100 Zestimate®
$435/sqft
$5,640 Estimated rent
Home value
$1,054,100
$980,000 - $1.15M
$5,640/mo
Zestimate® history
Loading...
Owner options
Explore your selling options
What's special
This is the expanded colonial you have been waiting for! The wide front porch welcomes you into the large living room with an elegant staircase and a wood-burning brick fireplace that warms the house on cold winter evenings. Hardwood floors guide you around the living room and formal dining room to the expanded eat-in kitchen. The brightly lit kitchen has 2 skylights, a door to the deck, and lots of cabinet and counter space. The cozy den has sliding glass doors out to the large deck fit for grilling or simply lounging in the shade. A powder room completes the first floor. The second floor features a main suite with a cathedral ceiling, 4 skylights, 4 closets, and a private bath with a spa tub. The second bedroom has 2 skylights and 2 double closets. The third bedroom has a walk-in closet. Find your way up to the top floor for two more large spaces for storage if needed. The walk-out basement is clean and dry with updated mechanicals and plenty of room for tools, supplies, storage, exercise or work at home. There is a full bath on this level as well. The outdoors features an oversized detached garage and a level yard for outdoor fun and games. Additional Information: ParkingFeatures:1 Car Detached,
Zillow last checked: 8 hours ago
Listing updated: November 27, 2024 at 02:48am
Listed by:
Donna McKenna Edlund 914-403-4237,
Coldwell Banker Realty 914-769-2950,
Hans Weber 914-329-8601,
Coldwell Banker Realty
Bought with:
Marie Wall, 10401335772
Redfin Real Estate
Source: OneKey® MLS,MLS#: H6284168
Facts & features
Interior
Bedrooms & bathrooms
- Bedrooms: 3
- Bathrooms: 4
- Full bathrooms: 3
- 1/2 bathrooms: 1
Primary bedroom
- Description: High ceiling with skylights and full bath
- Level: Second
Bedroom 1
- Level: Second
Bedroom 2
- Level: Second
Bathroom 1
- Level: Second
Bathroom 2
- Description: Full with shower
- Level: Lower
Other
- Level: First
Bonus room
- Description: Attic 2 room storage with natural light
- Level: Third
Bonus room
- Description: Exercise room
- Level: Lower
Bonus room
- Description: Storage
- Level: Lower
Dining room
- Level: First
Kitchen
- Description: Large with door to deck
- Level: First
Laundry
- Level: Lower
Living room
- Description: Traditional fireplace
- Level: First
Office
- Level: First
Heating
- Radiant
Cooling
- Central Air
Appliances
- Included: Dishwasher, Dryer, Refrigerator, Washer, Gas Water Heater
Features
- Ceiling Fan(s), Chandelier, Eat-in Kitchen, Primary Bathroom
- Flooring: Carpet, Hardwood
- Windows: Blinds, Skylight(s)
- Basement: Full,Partially Finished,Walk-Out Access
- Attic: Finished,Walkup
- Number of fireplaces: 1
Interior area
- Total structure area: 2,068
- Total interior livable area: 2,068 sqft
Property
Parking
- Total spaces: 1
- Parking features: Detached, Driveway
- Has uncovered spaces: Yes
Features
- Levels: Three Or More
- Stories: 4
- Patio & porch: Deck, Porch
- Exterior features: Gas Grill
Lot
- Size: 9,148 sqft
- Features: Near School
Details
- Parcel number: 3405098015000020210000
Construction
Type & style
- Home type: SingleFamily
- Architectural style: Colonial
- Property subtype: Single Family Residence, Residential
Materials
- Cedar
Condition
- Year built: 1927
Utilities & green energy
- Sewer: Public Sewer
- Water: Public
- Utilities for property: Trash Collection Public
Community & neighborhood
Location
- Region: Briarcliff Manor
Other
Other facts
- Listing agreement: Exclusive Right To Sell
Price history
| Date | Event | Price |
|---|---|---|
| 3/4/2024 | Sold | $900,000+12.6%$435/sqft |
Source: | ||
| 1/30/2024 | Pending sale | $799,000$386/sqft |
Source: | ||
| 1/20/2024 | Listing removed | -- |
Source: | ||
| 1/10/2024 | Listed for sale | $799,000$386/sqft |
Source: | ||
Public tax history
| Year | Property taxes | Tax assessment |
|---|---|---|
| 2024 | -- | $8,600 |
| 2023 | -- | $8,600 |
| 2022 | -- | $8,600 |
Find assessor info on the county website
Neighborhood: 10510
Nearby schools
GreatSchools rating
- 10/10Todd Elementary SchoolGrades: K-5Distance: 0.3 mi
- 10/10Briarcliff Middle SchoolGrades: 6-8Distance: 0.7 mi
- 10/10Briarcliff High SchoolGrades: 9-12Distance: 0.7 mi
Schools provided by the listing agent
- Elementary: Todd Elementary School
- Middle: Briarcliff Middle School
- High: Briarcliff High School
Source: OneKey® MLS. This data may not be complete. We recommend contacting the local school district to confirm school assignments for this home.
Get a cash offer in 3 minutes
Find out how much your home could sell for in as little as 3 minutes with a no-obligation cash offer.
Estimated market value$1,054,100
Get a cash offer in 3 minutes
Find out how much your home could sell for in as little as 3 minutes with a no-obligation cash offer.
Estimated market value
$1,054,100
