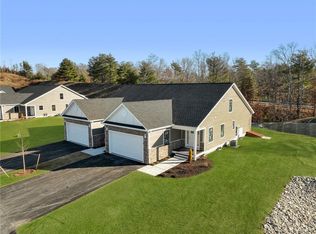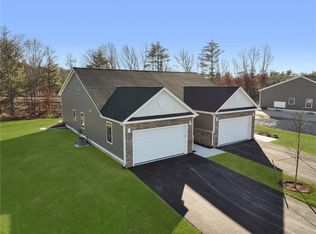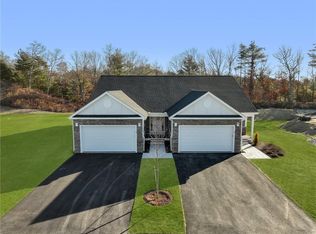Sold for $835,000 on 10/14/25
$835,000
45 Lloyd Bowen Ct, Glocester, RI 02814
3beds
2,056sqft
Single Family Residence
Built in 2020
1.5 Acres Lot
$837,800 Zestimate®
$406/sqft
$3,536 Estimated rent
Home value
$837,800
$754,000 - $930,000
$3,536/mo
Zestimate® history
Loading...
Owner options
Explore your selling options
What's special
EXPERIENCE UNPARALLELED LOCATION, PRIVACY, LUXURY, AND TRANQUILITY in this custom-designed, single-level home with an open floor plan. Built in 2020, this one-of-a-kind residence sits on 1.5 acres and is surrounded by approximately 70 acres conservation land and a historic stone wall. The home boasts abundant natural light, high ceilings, and striking architectural lines across nearly 2100 square feet of living space. It features three bedrooms, two and a half bathrooms and a tastefully designed kitchen, living and dining area that open onto a wraparound deck with scenic views of lush vegetation. The primary ensuite includes a large bedroom, walk-in-stone shower, dressing area, walk-in-closet and sliders, while two additional bedrooms, a study, and a laundry area are located on the opposite side of the home offering privacy. An attached two-car garage, fully insulated walkout lower level with sliders, and a stone circular driveway complete the property. Added features include a medal roof, Geothermal and solar thermal heating and cooling, 8 zones, orenco advantex septic system. This magnificent, one-of-a-kind property is a truly must see!
Zillow last checked: 8 hours ago
Listing updated: October 15, 2025 at 02:32pm
Listed by:
Roxanne Gordon 401-474-3129,
Mott & Chace Sotheby's Intl.
Bought with:
Riley White, REB.0019467
Keller Williams Leading Edge
Source: StateWide MLS RI,MLS#: 1384666
Facts & features
Interior
Bedrooms & bathrooms
- Bedrooms: 3
- Bathrooms: 3
- Full bathrooms: 2
- 1/2 bathrooms: 1
Bathroom
- Features: Bath w Shower Stall, Bath w Tub & Shower
Heating
- Natural Gas, Geothermal, Solar, Radiant, Zoned
Cooling
- Central Air
Appliances
- Included: Solar Hot Water, Dishwasher, Dryer, Exhaust Fan, Microwave, Oven/Range, Refrigerator, Washer
Features
- Wall (Cermaic), Wall (Dry Wall), Wall (Plaster), Wall (Wood), Cathedral Ceiling(s), Plumbing (Copper), Plumbing (Mixed), Plumbing (PVC), Insulation (Ceiling), Insulation (Floors), Insulation (Walls), Ceiling Fan(s)
- Flooring: Ceramic Tile, Hardwood
- Basement: Full,Interior and Exterior,Unfinished
- Number of fireplaces: 1
- Fireplace features: Insert
Interior area
- Total structure area: 2,056
- Total interior livable area: 2,056 sqft
- Finished area above ground: 2,056
- Finished area below ground: 0
Property
Parking
- Total spaces: 4
- Parking features: Attached
- Attached garage spaces: 2
Features
- Patio & porch: Deck, Porch
Lot
- Size: 1.50 Acres
- Features: Cul-De-Sac, Wooded
Details
- Parcel number: GLOCM014B261
- Special conditions: Conventional/Market Value
Construction
Type & style
- Home type: SingleFamily
- Architectural style: Contemporary
- Property subtype: Single Family Residence
Materials
- Ceramic, Dry Wall, Plaster, Wood Wall(s), Other Siding, Wood
- Foundation: Concrete Perimeter
Condition
- New construction: No
- Year built: 2020
Utilities & green energy
- Electric: 200+ Amp Service
- Sewer: Septic Tank
- Water: Private, Well
- Utilities for property: Underground Utilities
Green energy
- Energy generation: Solar
Community & neighborhood
Location
- Region: Glocester
- Subdivision: Chepachet
HOA & financial
HOA
- Has HOA: No
- HOA fee: $92 annually
Price history
| Date | Event | Price |
|---|---|---|
| 10/14/2025 | Sold | $835,000-1.8%$406/sqft |
Source: | ||
| 8/29/2025 | Pending sale | $850,000$413/sqft |
Source: | ||
| 8/7/2025 | Contingent | $850,000$413/sqft |
Source: | ||
| 7/14/2025 | Price change | $850,000-5.5%$413/sqft |
Source: | ||
| 6/26/2025 | Price change | $899,000-2.8%$437/sqft |
Source: | ||
Public tax history
| Year | Property taxes | Tax assessment |
|---|---|---|
| 2025 | $9,414 +2.9% | $660,200 |
| 2024 | $9,150 -2.7% | $660,200 |
| 2023 | $9,408 +15.4% | $660,200 +51.4% |
Find assessor info on the county website
Neighborhood: 02814
Nearby schools
GreatSchools rating
- 8/10West Glocester Elementary SchoolGrades: PK-5Distance: 3.7 mi
- 6/10Ponaganset Middle SchoolGrades: 6-8Distance: 3 mi
- 8/10Ponaganset High SchoolGrades: 9-12Distance: 2.7 mi

Get pre-qualified for a loan
At Zillow Home Loans, we can pre-qualify you in as little as 5 minutes with no impact to your credit score.An equal housing lender. NMLS #10287.
Sell for more on Zillow
Get a free Zillow Showcase℠ listing and you could sell for .
$837,800
2% more+ $16,756
With Zillow Showcase(estimated)
$854,556

