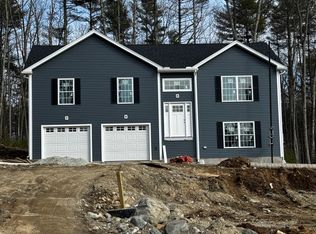Sold for $520,000 on 06/30/25
$520,000
45 Logans Lane, Thompson, CT 06277
4beds
1,872sqft
Single Family Residence
Built in 2025
1.27 Acres Lot
$527,100 Zestimate®
$278/sqft
$-- Estimated rent
Home value
$527,100
$390,000 - $712,000
Not available
Zestimate® history
Loading...
Owner options
Explore your selling options
What's special
Introducing this exquisite NEW CONSTRUCTION Raised Ranch, crafted to exceed the stringent standards of today's Energy Code and ready to move in and enjoy the quality of life home ownership offers. The home is situated on a cleared, one acre parcel surrounded by mature forest, & offers a commanding view of the property, with substantial views across the land. Situated amidst the tranquility of an isolated cul-de-sac, but within 10 minutes of 395 and the MA/RI line, this home offers unparalleled location & top-tier quality. Step inside to discover a spacious & inviting interior, highlighted by cathedral ceilings, rich hardwood floors, and a modern kitchen. The heart of the home is the custom kitchen which is highlighted by a center island, white cabinets, luxurious granite countertops & stainless steel appliances! Enjoy sunlit meals in the airy dining area with access to a private outdoor deck overlooking the private backyard and surrounding woodlands. Retreat to the primary suite, featuring a generous walk-in closet & a lavish private bath. Two more spacious bedrooms & a full bath complete the upper level space. The finished lower level provides garage space, an additional bathroom and utility room, and either an additional bedroom or living area, bringing the combined amenities for this home to a seven room, four bedroom, three bath, two car garage. The two car garage is oversized to allow for both vehicles and convenient storage of on and off season valuables.
Zillow last checked: 8 hours ago
Listing updated: July 03, 2025 at 09:37am
Listed by:
Jason Saphire 877-249-5478,
www.HomeZu.com 877-249-5478
Bought with:
Nathan C. Clark, REB.0790661
YHSGR The Nathan Clark Team
Source: Smart MLS,MLS#: 24098006
Facts & features
Interior
Bedrooms & bathrooms
- Bedrooms: 4
- Bathrooms: 3
- Full bathrooms: 3
Primary bedroom
- Features: Full Bath, Walk-In Closet(s), Hardwood Floor
- Level: Upper
- Area: 176 Square Feet
- Dimensions: 11 x 16
Bedroom
- Features: Hardwood Floor
- Level: Upper
- Area: 110 Square Feet
- Dimensions: 11 x 10
Bedroom
- Features: Hardwood Floor
- Level: Upper
- Area: 110 Square Feet
- Dimensions: 11 x 10
Bedroom
- Level: Main
Dining room
- Features: Balcony/Deck
- Level: Main
- Area: 132 Square Feet
- Dimensions: 11 x 12
Family room
- Features: Balcony/Deck
- Level: Lower
- Area: 375 Square Feet
- Dimensions: 25 x 15
Kitchen
- Features: Cathedral Ceiling(s), Breakfast Bar, Dining Area, Hardwood Floor
- Level: Main
- Area: 132 Square Feet
- Dimensions: 12 x 11
Living room
- Features: Ceiling Fan(s), Hardwood Floor
- Level: Main
- Area: 225 Square Feet
- Dimensions: 15 x 15
Heating
- Forced Air, Electric
Cooling
- Central Air, Heat Pump
Appliances
- Included: Oven/Range, Microwave, Refrigerator, Dishwasher, Electric Water Heater, Water Heater
- Laundry: Lower Level
Features
- Open Floorplan
- Basement: Partial,Garage Access,Partially Finished
- Attic: Pull Down Stairs
- Has fireplace: No
Interior area
- Total structure area: 1,872
- Total interior livable area: 1,872 sqft
- Finished area above ground: 1,872
- Finished area below ground: 0
Property
Parking
- Total spaces: 2
- Parking features: Attached, Garage Door Opener
- Attached garage spaces: 2
Features
- Patio & porch: Deck
- Exterior features: Rain Gutters
Lot
- Size: 1.27 Acres
- Features: Secluded, Rolling Slope
Details
- Parcel number: 999999999
- Zoning: RRAD - R40
Construction
Type & style
- Home type: SingleFamily
- Architectural style: Ranch
- Property subtype: Single Family Residence
Materials
- Vinyl Siding
- Foundation: Concrete Perimeter, Raised
- Roof: Asphalt
Condition
- Under Construction
- New construction: Yes
- Year built: 2025
Details
- Warranty included: Yes
Utilities & green energy
- Sewer: Septic Tank
- Water: Well
- Utilities for property: Underground Utilities, Cable Available
Green energy
- Green verification: ENERGY STAR Certified Homes, Home Energy Score
- Energy efficient items: Thermostat, Ridge Vents
Community & neighborhood
Community
- Community features: Golf, Park, Private School(s), Putting Green
Location
- Region: Thompson
- Subdivision: East Thompson
Price history
| Date | Event | Price |
|---|---|---|
| 6/30/2025 | Sold | $520,000-1%$278/sqft |
Source: | ||
| 6/1/2025 | Pending sale | $525,000$280/sqft |
Source: | ||
| 5/22/2025 | Listed for sale | $525,000$280/sqft |
Source: | ||
Public tax history
Tax history is unavailable.
Neighborhood: 06277
Nearby schools
GreatSchools rating
- 6/10Thompson Middle SchoolGrades: 5-8Distance: 4.4 mi
- 5/10Tourtellotte Memorial High SchoolGrades: 9-12Distance: 4.3 mi
- 4/10Mary R. Fisher Elementary SchoolGrades: PK-4Distance: 4.4 mi
Schools provided by the listing agent
- Elementary: Mary R. Fisher
- High: Tourtellotte Memorial
Source: Smart MLS. This data may not be complete. We recommend contacting the local school district to confirm school assignments for this home.

Get pre-qualified for a loan
At Zillow Home Loans, we can pre-qualify you in as little as 5 minutes with no impact to your credit score.An equal housing lender. NMLS #10287.
