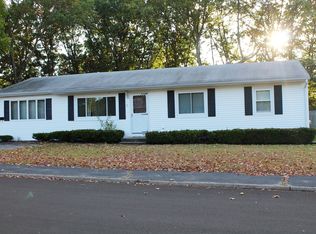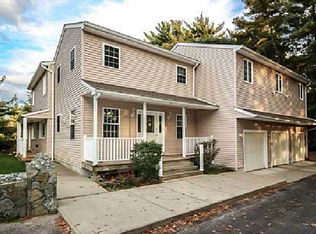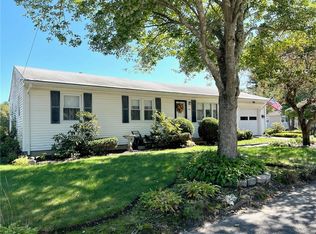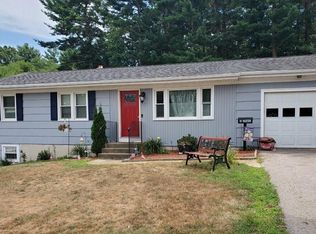Sold for $375,000
$375,000
45 Lydia Rd, Coventry, RI 02816
3beds
1,008sqft
Single Family Residence
Built in 1965
0.26 Acres Lot
$381,100 Zestimate®
$372/sqft
$2,514 Estimated rent
Home value
$381,100
$343,000 - $427,000
$2,514/mo
Zestimate® history
Loading...
Owner options
Explore your selling options
What's special
Welcome to 45 Lydia Road! This charming ranch-style home features 3 bedrooms and 1 updated bath. Original oak hardwood floors flow through the living room, dining area, and bedrooms, adding warmth and character. The kitchen offers distressed-look laminate flooring, granite countertops, backsplash, and a gas range. Ceiling fans in all bedrooms and the dining area enhance comfort. The bathroom includes a modern tiled shower stall. Additional highlights include a 1-car garage, unfinished basement, updated forced hot air heating system, and hot water heater. Enjoy exceptional privacy in the spacious backyard—ideal for outdoor living.
Zillow last checked: 8 hours ago
Listing updated: June 27, 2025 at 12:44pm
Listed by:
Sandy Pellegrino 401-286-3425,
Coldwell Banker Realty
Bought with:
Barry McPeake, RES.0033106
Ann O'Brien Realty
Source: StateWide MLS RI,MLS#: 1385252
Facts & features
Interior
Bedrooms & bathrooms
- Bedrooms: 3
- Bathrooms: 1
- Full bathrooms: 1
Primary bedroom
- Features: Ceiling Height 7 to 9 ft
- Level: First
- Area: 121 Square Feet
- Dimensions: 11
Other
- Features: Ceiling Height 7 to 9 ft
- Level: First
- Area: 110 Square Feet
- Dimensions: 11
Other
- Features: Ceiling Height 7 to 9 ft
- Level: First
- Area: 99 Square Feet
- Dimensions: 11
Dining area
- Features: Ceiling Height 7 to 9 ft
- Level: First
- Area: 56 Square Feet
- Dimensions: 8
Kitchen
- Features: Ceiling Height 7 to 9 ft
- Level: First
- Area: 90 Square Feet
- Dimensions: 9
Living room
- Features: Ceiling Height 7 to 9 ft
- Level: First
- Area: 165 Square Feet
- Dimensions: 15
Heating
- Natural Gas, Forced Air
Cooling
- None
Appliances
- Included: Gas Water Heater, Dishwasher, Oven/Range
Features
- Wall (Dry Wall), Plumbing (Mixed), Insulation (Unknown), Ceiling Fan(s)
- Flooring: Hardwood, Vinyl
- Doors: Storm Door(s)
- Basement: Full,Interior Entry,Unfinished,Laundry,Storage Space,Utility
- Has fireplace: No
- Fireplace features: None
Interior area
- Total structure area: 1,008
- Total interior livable area: 1,008 sqft
- Finished area above ground: 1,008
- Finished area below ground: 0
Property
Parking
- Total spaces: 5
- Parking features: Attached, Driveway
- Attached garage spaces: 1
- Has uncovered spaces: Yes
Lot
- Size: 0.26 Acres
- Features: Wooded
Details
- Foundation area: 1008
- Parcel number: COVEM14L66
- Special conditions: Conventional/Market Value
Construction
Type & style
- Home type: SingleFamily
- Architectural style: Ranch
- Property subtype: Single Family Residence
Materials
- Dry Wall, Vinyl Siding
- Foundation: Concrete Perimeter
Condition
- New construction: No
- Year built: 1965
Utilities & green energy
- Electric: 100 Amp Service, Circuit Breakers
- Sewer: Septic Tank
- Utilities for property: Water Connected
Community & neighborhood
Community
- Community features: Restaurants, Schools, Near Shopping
Location
- Region: Coventry
- Subdivision: Covenrty
Price history
| Date | Event | Price |
|---|---|---|
| 6/27/2025 | Sold | $375,000+25%$372/sqft |
Source: | ||
| 5/27/2025 | Pending sale | $299,900$298/sqft |
Source: | ||
| 5/21/2025 | Listed for sale | $299,900$298/sqft |
Source: | ||
Public tax history
| Year | Property taxes | Tax assessment |
|---|---|---|
| 2025 | $3,751 | $236,800 |
| 2024 | $3,751 +3.3% | $236,800 |
| 2023 | $3,630 -2.3% | $236,800 +24.8% |
Find assessor info on the county website
Neighborhood: 02816
Nearby schools
GreatSchools rating
- 5/10Hopkins Hill SchoolGrades: K-5Distance: 0.4 mi
- 7/10Alan Shawn Feinstein Middle School of CoventryGrades: 6-8Distance: 2 mi
- 3/10Coventry High SchoolGrades: 9-12Distance: 1.9 mi
Get a cash offer in 3 minutes
Find out how much your home could sell for in as little as 3 minutes with a no-obligation cash offer.
Estimated market value$381,100
Get a cash offer in 3 minutes
Find out how much your home could sell for in as little as 3 minutes with a no-obligation cash offer.
Estimated market value
$381,100



