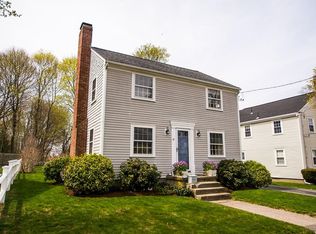Sold for $820,000
$820,000
45 Magnolia Rd, Milton, MA 02186
3beds
1,211sqft
Single Family Residence
Built in 1947
6,199 Square Feet Lot
$852,900 Zestimate®
$677/sqft
$3,295 Estimated rent
Home value
$852,900
$785,000 - $930,000
$3,295/mo
Zestimate® history
Loading...
Owner options
Explore your selling options
What's special
An affordable home in Milton? On a great street? With a big yard? Eureka! This center entrance Colonial is ideally situated in a neighborhood behind Town Hall and within walking distance of Pierce Middle School, Library, and Milton Academy. The home has been lovingly maintained for over 55 years! The first floor has a formal dining room, a front-to-back living room with a fireplace, an eat-in kitchen, and a beautiful three-season sunroom. The second floor has three bedrooms and a full bathroom. There is a walk-up attic. Hardwood flooring is found in almost every room. There is a family room in the basement (not heated). There is a one-car garage and a large-level backyard. The roof was installed in 2022, the gas heating system has been updated, and a 100-amp electric panel with circuit breakers services the home. The exterior has vinyl siding, and there are replacement windows. Do not miss this opportunity to live in a beautiful neighborhood in a vibrant town. This one will be popular.
Zillow last checked: 8 hours ago
Listing updated: August 31, 2024 at 05:52am
Listed by:
Kevin G. Keating 617-699-7179,
Keating Brokerage 617-698-7700
Bought with:
Francine Jeffers
Kelley & Rege Properties, Inc.
Source: MLS PIN,MLS#: 73266427
Facts & features
Interior
Bedrooms & bathrooms
- Bedrooms: 3
- Bathrooms: 1
- Full bathrooms: 1
Primary bedroom
- Features: Walk-In Closet(s), Flooring - Hardwood
- Level: First
- Area: 164
- Dimensions: 16 x 10.25
Bedroom 2
- Features: Closet, Flooring - Hardwood
- Level: Second
- Area: 124.58
- Dimensions: 11.5 x 10.83
Bedroom 3
- Features: Closet, Flooring - Hardwood
- Level: Second
- Area: 89.25
- Dimensions: 10.5 x 8.5
Primary bathroom
- Features: No
Bathroom 1
- Features: Bathroom - Full, Bathroom - Tiled With Tub & Shower
- Level: Second
- Area: 40.83
- Dimensions: 8.17 x 5
Dining room
- Features: Flooring - Hardwood, Flooring - Wall to Wall Carpet
- Level: Main,First
- Area: 118.61
- Dimensions: 11.67 x 10.17
Family room
- Features: Flooring - Wall to Wall Carpet
- Level: Basement
- Area: 190.92
- Dimensions: 19.75 x 9.67
Kitchen
- Features: Dining Area
- Level: Main,First
- Area: 123.75
- Dimensions: 13.5 x 9.17
Living room
- Features: Flooring - Hardwood, Flooring - Wall to Wall Carpet
- Level: Main,First
- Area: 240.83
- Dimensions: 21.25 x 11.33
Heating
- Hot Water, Natural Gas
Cooling
- None
Appliances
- Included: Gas Water Heater, Water Heater, Range, Dishwasher, Disposal, Refrigerator, Washer, Dryer
- Laundry: In Basement
Features
- Sun Room
- Flooring: Wood, Tile, Vinyl, Carpet, Flooring - Wall to Wall Carpet
- Doors: Storm Door(s)
- Windows: Insulated Windows
- Basement: Full,Partially Finished,Bulkhead,Sump Pump,Concrete
- Number of fireplaces: 1
- Fireplace features: Living Room
Interior area
- Total structure area: 1,211
- Total interior livable area: 1,211 sqft
Property
Parking
- Total spaces: 5
- Parking features: Detached, Paved Drive, Off Street, Tandem, Paved
- Garage spaces: 1
- Uncovered spaces: 4
Features
- Exterior features: Rain Gutters
Lot
- Size: 6,199 sqft
- Features: Cleared, Level
Details
- Parcel number: 128126
- Zoning: RC
Construction
Type & style
- Home type: SingleFamily
- Architectural style: Colonial
- Property subtype: Single Family Residence
Materials
- Frame
- Foundation: Concrete Perimeter
- Roof: Shingle
Condition
- Year built: 1947
Utilities & green energy
- Electric: 100 Amp Service
- Sewer: Public Sewer
- Water: Public
- Utilities for property: for Gas Range, for Gas Oven
Community & neighborhood
Community
- Community features: Public Transportation, Shopping, Pool, Tennis Court(s), Park, Walk/Jog Trails, Golf, Medical Facility, Bike Path, Conservation Area, Highway Access, House of Worship, Private School, Public School, T-Station, Sidewalks
Location
- Region: Milton
Other
Other facts
- Listing terms: Contract
- Road surface type: Paved
Price history
| Date | Event | Price |
|---|---|---|
| 8/30/2024 | Sold | $820,000-1.2%$677/sqft |
Source: MLS PIN #73266427 Report a problem | ||
| 7/18/2024 | Listed for sale | $829,900$685/sqft |
Source: MLS PIN #73266427 Report a problem | ||
Public tax history
| Year | Property taxes | Tax assessment |
|---|---|---|
| 2025 | $9,037 +3.9% | $814,900 +2.3% |
| 2024 | $8,700 +4% | $796,700 +8.5% |
| 2023 | $8,369 -0.4% | $734,100 +9% |
Find assessor info on the county website
Neighborhood: 02186
Nearby schools
GreatSchools rating
- 8/10Glover Elementary SchoolGrades: K-5Distance: 0.5 mi
- 7/10Charles S Pierce Middle SchoolGrades: 6-8Distance: 0.2 mi
- 9/10Milton High SchoolGrades: 9-12Distance: 0.4 mi
Get a cash offer in 3 minutes
Find out how much your home could sell for in as little as 3 minutes with a no-obligation cash offer.
Estimated market value$852,900
Get a cash offer in 3 minutes
Find out how much your home could sell for in as little as 3 minutes with a no-obligation cash offer.
Estimated market value
$852,900
