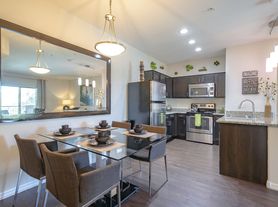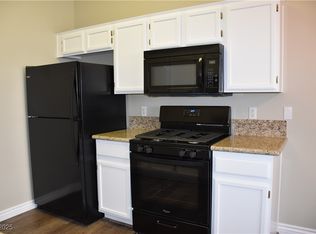LIKE NEW GREEN VALLEY CONDO WITH PEACEFUL SWEEPING GRASSY GREENBELT VIEWS! HIGHLY UPGRADED & FRESHLY PAINTED 1ST. FLOOR CONDO--DELUXE KITCHEN FEATURES QUARTZ COUNTERTOPS--SHAKER CABINETS--UPGRADED DOOR HARDWARE ALL THROUGHOUT--STAINLESS STEEL APPLIANCES--NEWER WATER HEATER, APPLIANCES AND HVAC SYSTEM! UPGRADED LUXURY VINYL PLANK AND TILE FLOORING THRU-OUT! NEW CEILING FANS AND BLINDS--UPDATED BATHS MODERNIZED SHOWER, BOTH HAVE UPDATED VANITY WITH QUARTZ COUNTERS, SHAKER CABINETS, LIGHT FIXTURES--GATED COMMUNNITY WITH RECREATION ROOM, RESORT SYTLE POOL & SPA, FITNESS CENTER--AND PARK AREAS-GREAT PROXIMITY TO SCHOOLS, SHOPPING MALLS, RESTAURANTS, LOCALS CASINOS, THE DISTRICT AT G.V. RANCH AND FREEWAYS. RENT:$1500+WATER/SEWER/TRASH $85=$1585 TOTAL/MO.
The data relating to real estate for sale on this web site comes in part from the INTERNET DATA EXCHANGE Program of the Greater Las Vegas Association of REALTORS MLS. Real estate listings held by brokerage firms other than this site owner are marked with the IDX logo.
Information is deemed reliable but not guaranteed.
Copyright 2022 of the Greater Las Vegas Association of REALTORS MLS. All rights reserved.
Condo for rent
$1,500/mo
45 Maleena Mesa St APT 1611, Henderson, NV 89074
2beds
938sqft
Price may not include required fees and charges.
Condo
Available now
Cats, dogs OK
Central air, electric, ceiling fan
In unit laundry
1 Carport space parking
-- Heating
What's special
Quartz countertopsStainless steel appliancesCeiling fansShaker cabinets
- 35 days |
- -- |
- -- |
Travel times
Zillow can help you save for your dream home
With a 6% savings match, a first-time homebuyer savings account is designed to help you reach your down payment goals faster.
Offer exclusive to Foyer+; Terms apply. Details on landing page.
Facts & features
Interior
Bedrooms & bathrooms
- Bedrooms: 2
- Bathrooms: 2
- Full bathrooms: 1
- 3/4 bathrooms: 1
Cooling
- Central Air, Electric, Ceiling Fan
Appliances
- Included: Dishwasher, Disposal, Dryer, Microwave, Oven, Range, Refrigerator, Washer
- Laundry: In Unit
Features
- Bedroom on Main Level, Ceiling Fan(s), Individual Climate Control, Primary Downstairs, Programmable Thermostat, Window Treatments
Interior area
- Total interior livable area: 938 sqft
Video & virtual tour
Property
Parking
- Total spaces: 1
- Parking features: Assigned, Carport, Covered
- Has carport: Yes
- Details: Contact manager
Features
- Stories: 2
- Exterior features: Architecture Style: Two Story, Assigned, Association Fees included in rent, Bedroom on Main Level, Ceiling Fan(s), Clubhouse, Covered, Fitness Center, Floor Covering: Ceramic, Flooring: Ceramic, Gated, Guest, Park, Pet Park, Playground, Pool, Primary Downstairs, Programmable Thermostat, Utilities fee required, Window Treatments
- Has spa: Yes
- Spa features: Hottub Spa
Details
- Parcel number: 17815315233
Construction
Type & style
- Home type: Condo
- Property subtype: Condo
Condition
- Year built: 2003
Building
Management
- Pets allowed: Yes
Community & HOA
Community
- Features: Clubhouse, Fitness Center, Playground
- Security: Gated Community
HOA
- Amenities included: Fitness Center
Location
- Region: Henderson
Financial & listing details
- Lease term: Contact For Details
Price history
| Date | Event | Price |
|---|---|---|
| 9/12/2025 | Listed for rent | $1,500$2/sqft |
Source: LVR #2717759 | ||
| 9/10/2025 | Sold | $265,000-1.9%$283/sqft |
Source: | ||
| 9/2/2025 | Contingent | $270,000$288/sqft |
Source: | ||
| 8/27/2025 | Listed for sale | $270,000-6.3%$288/sqft |
Source: | ||
| 4/22/2022 | Sold | $288,000+12.9%$307/sqft |
Source: | ||
Neighborhood: Gibson Springs
There are 7 available units in this apartment building

