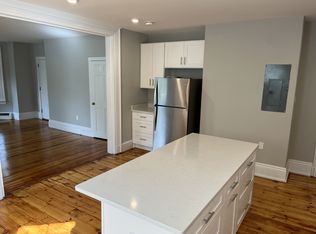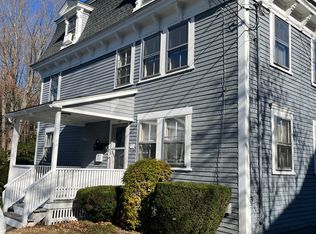Sold for $710,000 on 10/31/24
$710,000
45 Maple Ave, Andover, MA 01810
4beds
1,657sqft
Single Family Residence
Built in 1936
0.29 Acres Lot
$721,500 Zestimate®
$428/sqft
$4,126 Estimated rent
Home value
$721,500
$657,000 - $794,000
$4,126/mo
Zestimate® history
Loading...
Owner options
Explore your selling options
What's special
This Classic Colonial offers over 1,600 sq ft of living space, featuring 8 spacious rooms, 4 bedrooms, and 1.5 baths. Preserved with natural woodwork and hardwood floors, it radiates charm and character. The living room boasts a majestic fireplace with built-in bookcases and is bathed in natural light. Adjacent to the living room is a charming 3-season porch. The formal dining room w/built in cabinet ,leads to a kitchen, that's ready for your modern updates. Just off the kitchen is a half bath and washer/dryer. From the kitchen, step outside to your private backyard and garage. Upstairs, you'll find 4 bedrooms with ample closet space and hardwood floors, along with a full bath. Oversized walk-up attic ready for your finishing touches. Enjoy the fantastic in-town location, close to downtown Andover's amenities and major highways for easy commuting. Bring your ideas to make it yours.
Zillow last checked: 8 hours ago
Listing updated: October 31, 2024 at 11:05am
Listed by:
Jennifer Mason 978-995-4885,
Homesmart Success Realty 603-932-9300
Bought with:
Michelle Lenihan
Advisors Living - Andover
Source: MLS PIN,MLS#: 73296906
Facts & features
Interior
Bedrooms & bathrooms
- Bedrooms: 4
- Bathrooms: 2
- Full bathrooms: 1
- 1/2 bathrooms: 1
- Main level bathrooms: 1
Primary bedroom
- Features: Ceiling Fan(s), Closet, Flooring - Hardwood, Lighting - Overhead
- Level: Second
- Area: 187.29
- Dimensions: 15.5 x 12.08
Bedroom 2
- Features: Ceiling Fan(s), Closet, Flooring - Hardwood, Lighting - Overhead
- Level: Second
- Area: 110.19
- Dimensions: 10.25 x 10.75
Bedroom 3
- Features: Closet, Flooring - Hardwood, Lighting - Overhead
- Level: Second
- Area: 131.08
- Dimensions: 11 x 11.92
Bedroom 4
- Features: Closet, Flooring - Hardwood, Lighting - Overhead
- Level: Second
- Area: 127.75
- Dimensions: 10.5 x 12.17
Primary bathroom
- Features: No
Bathroom 1
- Features: Bathroom - 1/4
- Level: Main,First
- Area: 11.63
- Dimensions: 5.17 x 2.25
Bathroom 2
- Features: Bathroom - Full, Bathroom - With Tub & Shower, Flooring - Laminate, Lighting - Overhead
- Level: Second
- Area: 62.23
- Dimensions: 7.25 x 8.58
Dining room
- Features: Closet/Cabinets - Custom Built, Flooring - Hardwood, Lighting - Overhead
- Level: Main,First
- Area: 135.77
- Dimensions: 11.08 x 12.25
Kitchen
- Features: Flooring - Laminate, Deck - Exterior, Dryer Hookup - Gas, Washer Hookup, Lighting - Overhead
- Level: Main,First
- Area: 147
- Dimensions: 12 x 12.25
Living room
- Features: Flooring - Wall to Wall Carpet, French Doors, Lighting - Overhead
- Level: Main,First
- Area: 274.31
- Dimensions: 19.25 x 14.25
Heating
- Baseboard, Natural Gas
Cooling
- None
Appliances
- Laundry: First Floor, Gas Dryer Hookup, Washer Hookup
Features
- Sun Room, Walk-up Attic, Internet Available - Unknown
- Flooring: Tile, Carpet, Laminate, Hardwood
- Doors: French Doors
- Basement: Full,Interior Entry,Sump Pump,Unfinished
- Number of fireplaces: 1
- Fireplace features: Living Room
Interior area
- Total structure area: 1,657
- Total interior livable area: 1,657 sqft
Property
Parking
- Total spaces: 3
- Parking features: Detached, Paved Drive, Off Street, Paved
- Garage spaces: 1
- Uncovered spaces: 2
Features
- Patio & porch: Porch - Enclosed, Deck
- Exterior features: Porch - Enclosed, Deck, Rain Gutters
Lot
- Size: 0.29 Acres
Details
- Parcel number: 1837619
- Zoning: SRA
Construction
Type & style
- Home type: SingleFamily
- Architectural style: Dutch Colonial,Colonial Revival
- Property subtype: Single Family Residence
Materials
- Frame
- Foundation: Brick/Mortar
- Roof: Shingle
Condition
- Year built: 1936
Utilities & green energy
- Electric: Circuit Breakers, 200+ Amp Service
- Sewer: Public Sewer
- Water: Public
- Utilities for property: for Electric Oven, for Gas Dryer, Washer Hookup
Green energy
- Energy efficient items: Thermostat
Community & neighborhood
Community
- Community features: Public Transportation, Shopping, Tennis Court(s), Park, Walk/Jog Trails, Stable(s), Golf, Medical Facility, Bike Path, Conservation Area, Highway Access, House of Worship, Private School, Public School, T-Station, University, Sidewalks
Location
- Region: Andover
Other
Other facts
- Listing terms: Contract
- Road surface type: Paved
Price history
| Date | Event | Price |
|---|---|---|
| 10/31/2024 | Sold | $710,000+9.2%$428/sqft |
Source: MLS PIN #73296906 | ||
| 10/8/2024 | Contingent | $650,000$392/sqft |
Source: MLS PIN #73296906 | ||
| 10/1/2024 | Listed for sale | $650,000$392/sqft |
Source: MLS PIN #73296906 | ||
Public tax history
| Year | Property taxes | Tax assessment |
|---|---|---|
| 2025 | $9,866 | $766,000 |
| 2024 | $9,866 +4.7% | $766,000 +11.1% |
| 2023 | $9,421 | $689,700 |
Find assessor info on the county website
Neighborhood: 01810
Nearby schools
GreatSchools rating
- 9/10Bancroft Elementary SchoolGrades: K-5Distance: 1.7 mi
- 8/10Andover West Middle SchoolGrades: 6-8Distance: 0.6 mi
- 10/10Andover High SchoolGrades: 9-12Distance: 0.9 mi
Schools provided by the listing agent
- Elementary: Bancroft Elem
- Middle: Doherty Middle
- High: Ahs
Source: MLS PIN. This data may not be complete. We recommend contacting the local school district to confirm school assignments for this home.
Get a cash offer in 3 minutes
Find out how much your home could sell for in as little as 3 minutes with a no-obligation cash offer.
Estimated market value
$721,500
Get a cash offer in 3 minutes
Find out how much your home could sell for in as little as 3 minutes with a no-obligation cash offer.
Estimated market value
$721,500

