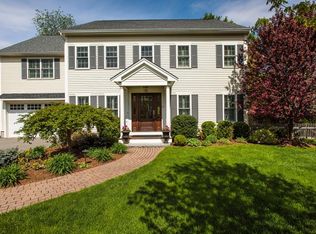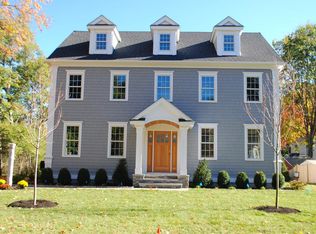Sold for $2,700,008
$2,700,008
45 Marshall Rd, Wellesley, MA 02482
4beds
4,500sqft
Single Family Residence
Built in 2014
0.29 Acres Lot
$2,756,100 Zestimate®
$600/sqft
$8,668 Estimated rent
Home value
$2,756,100
$2.56M - $2.98M
$8,668/mo
Zestimate® history
Loading...
Owner options
Explore your selling options
What's special
The Woodlands - Beloved Morses Pond neighborhood. Convenient to Town, train, trails, the new Hardy School and all routes. First floor features open kitchen - family room with gas fireplace, home office, south facing living room, dining room, powder room and mud room. Great ceiling height, space and charm. Four 2nd floor beds, with 3 bath. Upstairs laundry room. Finished lower level with full bath, ample storage and amazing light. Full stairs to storage attic. Beautiful level lot with generous patio, which allows for winter ice rink. Professional manicured and fenced yard offers lovely plantings. Large 2-car garage and bonus garden shed. All just where you want to be!
Zillow last checked: 8 hours ago
Listing updated: June 04, 2024 at 01:29pm
Listed by:
Bobby Morgenstern 617-686-8619,
Advisors Living - Wellesley 781-235-4245
Bought with:
Melissa Dailey
Coldwell Banker Realty - Wellesley
Source: MLS PIN,MLS#: 73222696
Facts & features
Interior
Bedrooms & bathrooms
- Bedrooms: 4
- Bathrooms: 5
- Full bathrooms: 4
- 1/2 bathrooms: 1
Primary bedroom
- Features: Bathroom - Double Vanity/Sink, Cathedral Ceiling(s), Ceiling Fan(s), Walk-In Closet(s), Closet/Cabinets - Custom Built, Flooring - Hardwood
- Level: Second
- Area: 420
- Dimensions: 21 x 20
Bedroom 2
- Features: Bathroom - Full, Walk-In Closet(s), Flooring - Hardwood
- Level: Second
- Area: 210
- Dimensions: 15 x 14
Bedroom 3
- Features: Bathroom - Full, Bathroom - Double Vanity/Sink, Walk-In Closet(s), Flooring - Hardwood
- Level: Second
- Area: 195
- Dimensions: 15 x 13
Bedroom 4
- Features: Bathroom - Full, Bathroom - Double Vanity/Sink, Closet
- Level: Second
- Area: 225
- Dimensions: 15 x 15
Primary bathroom
- Features: Yes
Bathroom 1
- Features: Bathroom - Half, Flooring - Stone/Ceramic Tile
- Level: First
Bathroom 2
- Features: Bathroom - Full, Bathroom - Tiled With Tub & Shower, Flooring - Stone/Ceramic Tile, Countertops - Stone/Granite/Solid
- Level: Second
- Area: 135
- Dimensions: 15 x 9
Bathroom 3
- Features: Bathroom - Full, Bathroom - Tiled With Shower Stall, Countertops - Stone/Granite/Solid
- Level: Basement
Dining room
- Features: Flooring - Hardwood, Chair Rail
- Level: First
- Area: 210
- Dimensions: 15 x 14
Family room
- Features: Coffered Ceiling(s), Flooring - Hardwood
- Level: First
- Area: 342
- Dimensions: 19 x 18
Kitchen
- Features: Flooring - Hardwood, Window(s) - Bay/Bow/Box, Countertops - Stone/Granite/Solid, Kitchen Island, Open Floorplan, Recessed Lighting, Stainless Steel Appliances, Lighting - Sconce
- Level: First
- Area: 306
- Dimensions: 18 x 17
Living room
- Features: Flooring - Hardwood, Window(s) - Bay/Bow/Box
- Level: First
- Area: 165
- Dimensions: 15 x 11
Office
- Features: Flooring - Hardwood
- Level: First
- Area: 143
- Dimensions: 13 x 11
Heating
- Forced Air, Natural Gas
Cooling
- Central Air
Appliances
- Included: Gas Water Heater, Water Heater, Microwave, ENERGY STAR Qualified Refrigerator, ENERGY STAR Qualified Dishwasher, ENERGY STAR Qualified Washer, Vacuum System - Rough-in, Range Hood, Cooktop, Oven, Plumbed For Ice Maker
- Laundry: Second Floor, Washer Hookup
Features
- Bathroom - Double Vanity/Sink, Bathroom - Tiled With Tub, Countertops - Stone/Granite/Solid, Bathroom - Full, Closet, Bathroom - Tiled With Shower Stall, Cable Hookup, Open Floorplan, Recessed Lighting, Bathroom, Mud Room, Office, Play Room, Walk-up Attic, Internet Available - Broadband
- Flooring: Tile, Carpet, Hardwood, Flooring - Stone/Ceramic Tile, Flooring - Hardwood, Flooring - Wall to Wall Carpet
- Windows: Insulated Windows, Screens
- Basement: Full,Finished,Bulkhead
- Number of fireplaces: 1
- Fireplace features: Family Room
Interior area
- Total structure area: 4,500
- Total interior livable area: 4,500 sqft
Property
Parking
- Total spaces: 7
- Parking features: Attached, Garage Door Opener, Storage, Off Street
- Attached garage spaces: 2
- Uncovered spaces: 5
Features
- Patio & porch: Patio
- Exterior features: Patio, Rain Gutters, Professional Landscaping, Sprinkler System, Screens, Fenced Yard
- Fencing: Fenced/Enclosed,Fenced
- Waterfront features: Lake/Pond, 1/10 to 3/10 To Beach, Beach Ownership(Public)
Lot
- Size: 0.29 Acres
- Features: Level
Details
- Parcel number: 264134
- Zoning: SRD10
Construction
Type & style
- Home type: SingleFamily
- Architectural style: Colonial
- Property subtype: Single Family Residence
Materials
- Frame
- Foundation: Concrete Perimeter
- Roof: Shingle
Condition
- Year built: 2014
Utilities & green energy
- Electric: Circuit Breakers, 200+ Amp Service
- Sewer: Public Sewer
- Water: Public
- Utilities for property: for Gas Range, for Electric Oven, Washer Hookup, Icemaker Connection
Green energy
- Energy efficient items: Thermostat
Community & neighborhood
Security
- Security features: Security System
Community
- Community features: Public Transportation, Shopping, Walk/Jog Trails, Conservation Area, Public School, T-Station
Location
- Region: Wellesley
- Subdivision: The Woodlands
Other
Other facts
- Listing terms: Contract
Price history
| Date | Event | Price |
|---|---|---|
| 6/4/2024 | Sold | $2,700,008-3.5%$600/sqft |
Source: MLS PIN #73222696 Report a problem | ||
| 4/11/2024 | Listed for sale | $2,798,000+70.8%$622/sqft |
Source: MLS PIN #73222696 Report a problem | ||
| 4/23/2015 | Sold | $1,638,000-0.7%$364/sqft |
Source: Public Record Report a problem | ||
| 6/19/2014 | Listed for sale | $1,649,000+146.1%$366/sqft |
Source: Coldwell Banker Residential Brokerage - Wellesley #71700945 Report a problem | ||
| 9/19/2013 | Sold | $670,000$149/sqft |
Source: Public Record Report a problem | ||
Public tax history
| Year | Property taxes | Tax assessment |
|---|---|---|
| 2025 | $21,783 +8.1% | $2,119,000 +9.5% |
| 2024 | $20,143 +1.7% | $1,935,000 +11.9% |
| 2023 | $19,797 +1.3% | $1,729,000 +3.3% |
Find assessor info on the county website
Neighborhood: 02482
Nearby schools
GreatSchools rating
- 9/10John D. Hardy Elementary SchoolGrades: K-5Distance: 0.4 mi
- 8/10Wellesley Middle SchoolGrades: 6-8Distance: 1.1 mi
- 10/10Wellesley High SchoolGrades: 9-12Distance: 1.5 mi
Schools provided by the listing agent
- Elementary: Hardy
- Middle: Wellesley
- High: Wellesley
Source: MLS PIN. This data may not be complete. We recommend contacting the local school district to confirm school assignments for this home.

