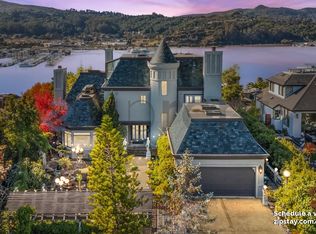Welcome to a residence where timeless elegance meets modern luxury. Perfectly positioned on a peaceful cul-de-sac, this 5-bedroom, 4-bath estate offers a rare blend of privacy, sophistication, and sweeping bay vistas with glimpses of the Golden Gate Bridge. The multi-level design captures natural light and maximizes every view. On the main level, a chef's kitchen with island, gas cooktop, wine cooler, double ovens, and Dacor drawer microwave opens to expansive living and family rooms ideal for both intimate gatherings and grand entertaining. A guest suite and full bath add convenience. Upstairs, a sunlit retreat offers the perfect space for a private office or studio. The lower level reveals a stunning primary suite with a retractable ceiling screen and spa-inspired bath with soaking tub, glass shower, dual vanities, and washlet toilet. Comfort is enhanced by a Nest thermostat system, allowing each level to be warmed or cooled separately for optimal climate control. Step outside to resort-style living with a new lap pool, hot tub, and panoramic vistas. A newly built 2BD/2BA ADU with full kitchen and laundry is available at additional cost.
Owner shall be responsible for the cost of periodic gardening services and pool maintenance. Tenant shall be solely responsible for payment of all utilities and services for the Premises, including but not limited to PG&E, garbage collection, internet, cable, and water.
House for rent
Accepts Zillow applications
$18,500/mo
45 Meadowhill Dr, Belvedere Tiburon, CA 94920
5beds
3,656sqft
Price may not include required fees and charges.
Single family residence
Available now
No pets
Central air
In unit laundry
Attached garage parking
Forced air
What's special
New lap poolResort-style livingSunlit retreatMulti-level designGuest suitePeaceful cul-de-sacStunning primary suite
- 68 days |
- -- |
- -- |
Zillow last checked: 9 hours ago
Listing updated: November 05, 2025 at 11:39am
Travel times
Facts & features
Interior
Bedrooms & bathrooms
- Bedrooms: 5
- Bathrooms: 4
- Full bathrooms: 4
Heating
- Forced Air
Cooling
- Central Air
Appliances
- Included: Dishwasher, Dryer, Freezer, Microwave, Oven, Refrigerator, Washer
- Laundry: In Unit
Features
- Flooring: Hardwood, Tile
Interior area
- Total interior livable area: 3,656 sqft
Property
Parking
- Parking features: Attached
- Has attached garage: Yes
- Details: Contact manager
Features
- Exterior features: Electric Vehicle Charging Station, Heating system: Forced Air
- Has private pool: Yes
Details
- Parcel number: 05834107
Construction
Type & style
- Home type: SingleFamily
- Property subtype: Single Family Residence
Community & HOA
HOA
- Amenities included: Pool
Location
- Region: Belvedere Tiburon
Financial & listing details
- Lease term: 1 Year
Price history
| Date | Event | Price |
|---|---|---|
| 10/12/2025 | Price change | $18,500-15.9%$5/sqft |
Source: Zillow Rentals | ||
| 10/2/2025 | Listed for rent | $22,000$6/sqft |
Source: Zillow Rentals | ||
| 7/23/2020 | Sold | $3,600,000$985/sqft |
Source: Public Record | ||
| 12/21/2016 | Sold | $3,600,000$985/sqft |
Source: Public Record | ||
| 3/20/2014 | Sold | $3,600,000-6.5%$985/sqft |
Source: Public Record | ||
Neighborhood: 94920
Nearby schools
GreatSchools rating
- NAReed Elementary SchoolGrades: K-2Distance: 0.3 mi
- 9/10Del Mar Middle SchoolGrades: 6-8Distance: 1.2 mi
- 10/10Redwood High SchoolGrades: 9-12Distance: 4.9 mi

