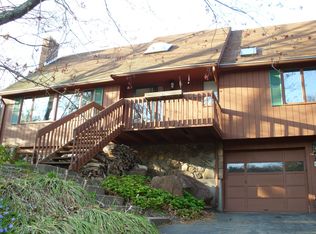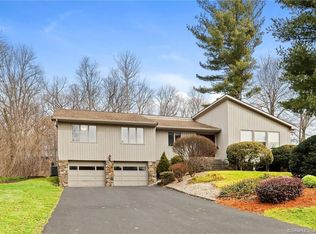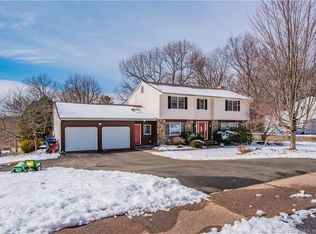Sold for $520,000 on 06/27/23
$520,000
45 Mohegan Trail, South Windsor, CT 06074
4beds
2,732sqft
Single Family Residence
Built in 1975
0.63 Acres Lot
$594,700 Zestimate®
$190/sqft
$3,622 Estimated rent
Home value
$594,700
$565,000 - $624,000
$3,622/mo
Zestimate® history
Loading...
Owner options
Explore your selling options
What's special
U & R contemporary cape with over 2500 sq ft of living space. Hardwood floors throughout. Enter the front door and up 5 stairs to the living room with a field stone fireplace open to a formal dining room that rolls around to the oversized kitchen with a breakfast bar and a large eatin area that is backed with a L shape wall of cabinets and counter for all kinds of storage in addition to the cabinets and pantry that surrounds the main part of the kitchen. Off this room is a guest bedroom or office and the primary bedroom with full bath including whirlpool tub and walkin closet. The 2nd floor has 2 large bedrooms and a full bath and lots of closets. The lower level completes the home with a Family room, half bath, laundry room and access to the garages. All of this on a private lot with a large deck accessed from the kitchen The roof is one year old.
Zillow last checked: 8 hours ago
Listing updated: July 09, 2024 at 08:18pm
Listed by:
Deborah Northrop 860-877-9771,
Berkshire Hathaway NE Prop. 860-677-7321
Bought with:
Taheera Pinto, REB.0795044
William Raveis Real Estate
Source: Smart MLS,MLS#: 170571847
Facts & features
Interior
Bedrooms & bathrooms
- Bedrooms: 4
- Bathrooms: 3
- Full bathrooms: 2
- 1/2 bathrooms: 1
Primary bedroom
- Features: Full Bath
- Level: Main
- Area: 224 Square Feet
- Dimensions: 14 x 16
Bedroom
- Features: Full Bath, Hardwood Floor, Walk-In Closet(s)
- Level: Main
- Area: 168 Square Feet
- Dimensions: 12 x 14
Bedroom
- Features: Ceiling Fan(s), Walk-In Closet(s), Wall/Wall Carpet
- Level: Upper
- Area: 238 Square Feet
- Dimensions: 14 x 17
Bedroom
- Features: Ceiling Fan(s)
- Level: Upper
- Area: 121 Square Feet
- Dimensions: 11 x 11
Dining room
- Features: Hardwood Floor
- Level: Main
- Area: 154 Square Feet
- Dimensions: 11 x 14
Family room
- Features: Bookcases, Half Bath, Wall/Wall Carpet
- Level: Lower
- Area: 391 Square Feet
- Dimensions: 17 x 23
Kitchen
- Features: Breakfast Bar, Breakfast Nook, Built-in Features, Pantry, Tile Floor
- Level: Main
- Area: 513 Square Feet
- Dimensions: 19 x 27
Living room
- Features: Fireplace, Hardwood Floor
- Level: Main
- Area: 252 Square Feet
- Dimensions: 14 x 18
Heating
- Baseboard, Oil
Cooling
- Attic Fan, Ceiling Fan(s), Central Air
Appliances
- Included: Oven/Range, Refrigerator, Dishwasher, Washer, Dryer, Water Heater
- Laundry: Lower Level
Features
- Open Floorplan
- Basement: Full,Partially Finished,Garage Access
- Attic: Access Via Hatch
- Number of fireplaces: 1
Interior area
- Total structure area: 2,732
- Total interior livable area: 2,732 sqft
- Finished area above ground: 2,107
- Finished area below ground: 625
Property
Parking
- Total spaces: 2
- Parking features: Attached, Garage Door Opener, Private, Paved
- Attached garage spaces: 2
- Has uncovered spaces: Yes
Features
- Patio & porch: Deck
- Exterior features: Sidewalk
Lot
- Size: 0.63 Acres
- Features: Cleared, Few Trees
Details
- Additional structures: Shed(s)
- Parcel number: 715179
- Zoning: AA30O
Construction
Type & style
- Home type: SingleFamily
- Architectural style: Cape Cod
- Property subtype: Single Family Residence
Materials
- Vinyl Siding
- Foundation: Concrete Perimeter
- Roof: Asphalt
Condition
- New construction: No
- Year built: 1975
Utilities & green energy
- Sewer: Public Sewer
- Water: Public
- Utilities for property: Cable Available
Community & neighborhood
Community
- Community features: Health Club, Library, Medical Facilities, Shopping/Mall
Location
- Region: South Windsor
Price history
| Date | Event | Price |
|---|---|---|
| 6/27/2023 | Sold | $520,000+16.9%$190/sqft |
Source: | ||
| 6/24/2023 | Pending sale | $445,000$163/sqft |
Source: | ||
| 5/30/2023 | Contingent | $445,000$163/sqft |
Source: | ||
| 5/28/2023 | Listed for sale | $445,000+43.6%$163/sqft |
Source: | ||
| 5/12/2016 | Sold | $309,900$113/sqft |
Source: | ||
Public tax history
| Year | Property taxes | Tax assessment |
|---|---|---|
| 2025 | $9,729 +3.3% | $273,200 |
| 2024 | $9,414 +4% | $273,200 |
| 2023 | $9,054 +12.2% | $273,200 +31.3% |
Find assessor info on the county website
Neighborhood: 06074
Nearby schools
GreatSchools rating
- 8/10Orchard Hill SchoolGrades: PK-5Distance: 0.8 mi
- 7/10Timothy Edwards SchoolGrades: 6-8Distance: 0.8 mi
- 10/10South Windsor High SchoolGrades: 9-12Distance: 1.5 mi
Schools provided by the listing agent
- High: South Windsor
Source: Smart MLS. This data may not be complete. We recommend contacting the local school district to confirm school assignments for this home.

Get pre-qualified for a loan
At Zillow Home Loans, we can pre-qualify you in as little as 5 minutes with no impact to your credit score.An equal housing lender. NMLS #10287.
Sell for more on Zillow
Get a free Zillow Showcase℠ listing and you could sell for .
$594,700
2% more+ $11,894
With Zillow Showcase(estimated)
$606,594

