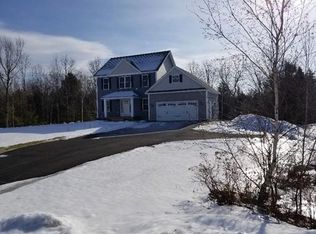Closed
Listed by:
Dean Deschenes,
Arris Realty 603-966-3409
Bought with: LAER Realty Partners
$581,000
45 Monadnock View Road, Rindge, NH 03461
4beds
2,272sqft
Single Family Residence
Built in 2003
1.32 Acres Lot
$585,000 Zestimate®
$256/sqft
$3,427 Estimated rent
Home value
$585,000
$503,000 - $679,000
$3,427/mo
Zestimate® history
Loading...
Owner options
Explore your selling options
What's special
NEW PRICE! OPEN HOUSE 8/30 10am to 1pm Impeccably maintained 4-bedroom, 3-bath Colonial boasting 2,272 square feet of thoughtfully designed living space, newer roof (2020), 30 amp RV plug, and so much more! Situated in a desirable cul-de-sac neighborhood with views of Mount Monadnock. The home offers a spacious, level, fully fenced yard ideal for entertaining or relaxing, a walkout basement and an expansive third-floor attic ready to be finished with plenty of exceptional potential to create even more living space. A rare opportunity to own a beautifully appointed home in a truly sought after location. Do not miss your opportunity on this one!
Zillow last checked: 8 hours ago
Listing updated: October 24, 2025 at 11:05am
Listed by:
Dean Deschenes,
Arris Realty 603-966-3409
Bought with:
Maurissa Wyman
LAER Realty Partners
Source: PrimeMLS,MLS#: 5046539
Facts & features
Interior
Bedrooms & bathrooms
- Bedrooms: 4
- Bathrooms: 3
- Full bathrooms: 2
- 1/2 bathrooms: 1
Heating
- Baseboard, Hot Water
Cooling
- None
Appliances
- Included: Dishwasher, Dryer, Microwave, Electric Range, ENERGY STAR Qualified Refrigerator, Washer, Water Heater off Boiler
Features
- Central Vacuum, Cathedral Ceiling(s), Ceiling Fan(s), Kitchen Island, Primary BR w/ BA
- Basement: Concrete,Full,Interior Stairs,Unfinished,Walkout,Walk-Out Access
- Attic: Walk-up
- Number of fireplaces: 1
- Fireplace features: Gas, 1 Fireplace
Interior area
- Total structure area: 3,456
- Total interior livable area: 2,272 sqft
- Finished area above ground: 2,272
- Finished area below ground: 0
Property
Parking
- Total spaces: 2
- Parking features: Paved
- Garage spaces: 2
Features
- Levels: Two
- Stories: 2
- Has view: Yes
- View description: Mountain(s)
Lot
- Size: 1.32 Acres
- Features: Country Setting, Level
Details
- Parcel number: RINDM50L27U
- Zoning description: RESIDE
Construction
Type & style
- Home type: SingleFamily
- Architectural style: Colonial
- Property subtype: Single Family Residence
Materials
- Wood Frame, Vinyl Siding
- Foundation: Poured Concrete
- Roof: Architectural Shingle
Condition
- New construction: No
- Year built: 2003
Utilities & green energy
- Electric: 200+ Amp Service, Circuit Breakers, Generator Ready
- Sewer: Private Sewer, Septic Tank
- Utilities for property: Cable, Fiber Optic Internt Avail
Community & neighborhood
Location
- Region: Rindge
Price history
| Date | Event | Price |
|---|---|---|
| 10/24/2025 | Sold | $581,000+1.9%$256/sqft |
Source: | ||
| 8/26/2025 | Price change | $569,900-1.7%$251/sqft |
Source: | ||
| 8/22/2025 | Price change | $579,900-0.9%$255/sqft |
Source: | ||
| 8/21/2025 | Price change | $584,9000%$257/sqft |
Source: | ||
| 7/25/2025 | Price change | $585,000-0.8%$257/sqft |
Source: | ||
Public tax history
| Year | Property taxes | Tax assessment |
|---|---|---|
| 2024 | $8,119 +1.1% | $320,800 |
| 2023 | $8,033 +9.6% | $320,800 +0.8% |
| 2022 | $7,330 +1.7% | $318,300 |
Find assessor info on the county website
Neighborhood: 03461
Nearby schools
GreatSchools rating
- 5/10Rindge Memorial SchoolGrades: PK-5Distance: 4.2 mi
- 4/10Jaffrey-Rindge Middle SchoolGrades: 6-8Distance: 4.4 mi
- 9/10Conant High SchoolGrades: 9-12Distance: 4.5 mi
Schools provided by the listing agent
- Elementary: Rindge Memorial School
- Middle: Jaffrey-Rindge Middle School
- High: Conant High School
- District: Jaffrey-Rindge Coop Sch Dst
Source: PrimeMLS. This data may not be complete. We recommend contacting the local school district to confirm school assignments for this home.
Get pre-qualified for a loan
At Zillow Home Loans, we can pre-qualify you in as little as 5 minutes with no impact to your credit score.An equal housing lender. NMLS #10287.
