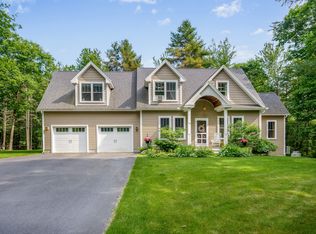Closed
$930,000
45 Newfield Road, Freeport, ME 04032
4beds
2,342sqft
Single Family Residence
Built in 2014
2.59 Acres Lot
$983,300 Zestimate®
$397/sqft
$3,753 Estimated rent
Home value
$983,300
$895,000 - $1.08M
$3,753/mo
Zestimate® history
Loading...
Owner options
Explore your selling options
What's special
Located at the end of a quiet cul-de-sac, this pristine 4-bedroom, 2.5-bath Colonial home built by W.P. Clark & Son Homebuilders offers both privacy and luxury in a highly desirable neighborhood. It boasts a spacious first floor with a large kitchen featuring an 8' center island and a dining area that flows into the living room adorned with a gas fireplace. Radiant heated wooden floors throughout ensure warmth in winter, while ample natural sunlight brightens the home in summer. A highlight is the 12' x 17' 3-season screened-in porch, perfect for enjoying the outdoors in comfort. Upstairs, the expansive primary suite includes a large bathroom with a double vanity and a walk-in closet, situated conveniently above the garage. Three additional bedrooms and another full bathroom complete the second floor. The bone-dry walk-out basement offers potential for additional living space if finished. Noteworthy amenities include a whole house auto generator, central vacuum system, water filtration system, and a fire sprinkler system throughout the house.
Located just 5-10 minutes from Freeport Village, Wolfe's Neck Farm, and Winslow Park. With its unique setting abutting over 60 acres of conservation land, this property promises enduring privacy and a tranquil environment. An open house is scheduled for Sunday from 11 AM to 1 PM.
Zillow last checked: 8 hours ago
Listing updated: January 18, 2025 at 07:09pm
Listed by:
EXP Realty
Bought with:
EXP Realty
Source: Maine Listings,MLS#: 1595120
Facts & features
Interior
Bedrooms & bathrooms
- Bedrooms: 4
- Bathrooms: 3
- Full bathrooms: 2
- 1/2 bathrooms: 1
Primary bedroom
- Features: Above Garage, Cathedral Ceiling(s), Closet, Double Vanity, Full Bath
- Level: Second
Bedroom 2
- Level: Second
Bedroom 3
- Level: Third
Bedroom 4
- Level: Second
Dining room
- Features: Dining Area
- Level: First
Kitchen
- Features: Pantry
- Level: First
Laundry
- Level: Second
Living room
- Features: Built-in Features, Gas Fireplace
- Level: First
Sunroom
- Features: Three-Season
- Level: First
Heating
- Baseboard, Hot Water, Zoned, Radiant
Cooling
- None
Appliances
- Included: Dishwasher, Dryer, Microwave, Gas Range, Refrigerator, Washer, Tankless Water Heater
Features
- Attic, Walk-In Closet(s), Primary Bedroom w/Bath
- Flooring: Carpet, Tile, Wood
- Windows: Double Pane Windows
- Basement: Interior Entry,Daylight,Full
- Number of fireplaces: 1
Interior area
- Total structure area: 2,342
- Total interior livable area: 2,342 sqft
- Finished area above ground: 2,342
- Finished area below ground: 0
Property
Parking
- Total spaces: 2
- Parking features: Paved, 1 - 4 Spaces, Garage Door Opener
- Attached garage spaces: 2
Features
- Patio & porch: Deck
- Has view: Yes
- View description: Trees/Woods
Lot
- Size: 2.59 Acres
- Features: Abuts Conservation, Near Public Beach, Near Shopping, Near Town, Rural, Near Railroad, Cul-De-Sac, Landscaped, Wooded
Details
- Parcel number: FPRTM19B73L18U0
- Zoning: RR1
- Other equipment: Central Vacuum, Generator
Construction
Type & style
- Home type: SingleFamily
- Architectural style: Colonial
- Property subtype: Single Family Residence
Materials
- Wood Frame, Vinyl Siding
- Roof: Shingle
Condition
- Year built: 2014
Utilities & green energy
- Electric: Circuit Breakers
- Sewer: Private Sewer, Septic Design Available
- Water: Private, Well
Green energy
- Energy efficient items: 90% Efficient Furnace, Ceiling Fans, Dehumidifier
Community & neighborhood
Security
- Security features: Fire System, Fire Sprinkler System
Location
- Region: Freeport
- Subdivision: Newfield Ridge Homeowners Association
HOA & financial
HOA
- Has HOA: Yes
- HOA fee: $700 annually
Other
Other facts
- Road surface type: Paved
Price history
| Date | Event | Price |
|---|---|---|
| 8/28/2024 | Sold | $930,000+16.3%$397/sqft |
Source: | ||
| 7/6/2024 | Pending sale | $799,500$341/sqft |
Source: | ||
| 6/28/2024 | Listed for sale | $799,500$341/sqft |
Source: | ||
Public tax history
| Year | Property taxes | Tax assessment |
|---|---|---|
| 2024 | $7,744 +10.1% | $580,100 +13.4% |
| 2023 | $7,035 +4.4% | $511,600 +3.6% |
| 2022 | $6,740 +2.2% | $493,800 |
Find assessor info on the county website
Neighborhood: 04032
Nearby schools
GreatSchools rating
- 9/10Mast Landing SchoolGrades: 3-5Distance: 2.4 mi
- 10/10Freeport Middle SchoolGrades: 6-8Distance: 3 mi
- 9/10Freeport High SchoolGrades: 9-12Distance: 3.3 mi
Get pre-qualified for a loan
At Zillow Home Loans, we can pre-qualify you in as little as 5 minutes with no impact to your credit score.An equal housing lender. NMLS #10287.
Sell with ease on Zillow
Get a Zillow Showcase℠ listing at no additional cost and you could sell for —faster.
$983,300
2% more+$19,666
With Zillow Showcase(estimated)$1,002,966
