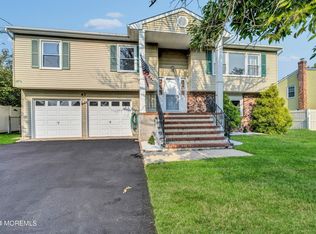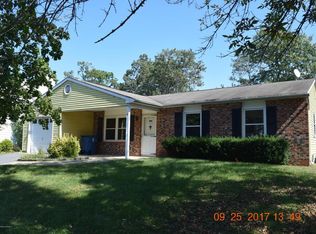Ramtown 4/5 bdrm 3.5 bath Colonial on corner lot. The FULL FIN DRY Bsmnt has 3 rooms, a full bath, kitchenette, and walkout. Several Updates include: 2017- Engineered Hrdwd flrs thruout, front door, and Vinyl Fenced Yard. 2014-Kit Granite counters and stainless appl. 2011-Furnace, Trane C/air, and tankless Water Htr. 2006- 30 yr timberline roof and E-rated Windows. Formal liv and din rms, extended kit opens to sunken fam rm with vault ceiling, skylit, gas frplc, stone mantle, porcelain floor, half bath, and laundry rm. Garage converted to one car and a 10x10 office with closet- Or 5th bdrm. French Door in kitchen leads to 3 season rm (18x13) and Covered deck (30x15), shed with electric, and inground pool with 2 year liner,motor and pump. 3 Car driveway and side street parking. Its Home! 2020-10-17
This property is off market, which means it's not currently listed for sale or rent on Zillow. This may be different from what's available on other websites or public sources.

